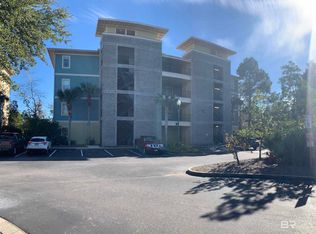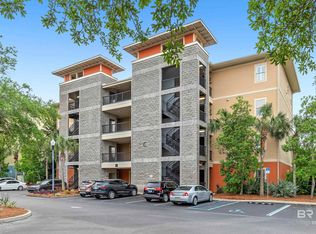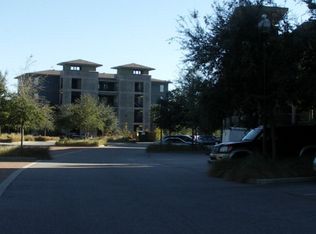Closed
$269,000
1430 Regency Rd Unit A201, Gulf Shores, AL 36542
2beds
1,239sqft
Condominium, Residential
Built in 2006
-- sqft lot
$257,800 Zestimate®
$217/sqft
$2,043 Estimated rent
Home value
$257,800
$245,000 - $271,000
$2,043/mo
Zestimate® history
Loading...
Owner options
Explore your selling options
What's special
This unit is move in ready. 2 beds & 2 full baths. Fully furnished. Both bedrooms have attached baths. 10 foot ceilings. Den with recessed lighting & desk area. Kitchen has white cabinets, granite counter tops, island with pendant lighting, dining area with windows for natural lighting. Bedrooms have carpet and blinds. Primary bath has large walk in shower. All electric. HOA includes: water, garbage, internet, pool, club house& exercise room. All information deemed accurate, but not guaranteed. Buyer or buyer's agent(s) to verify all measurements and any other listing information that they deem important to the buyer's satisfaction during the inspection contingency period.
Zillow last checked: 8 hours ago
Listing updated: May 06, 2024 at 01:04pm
Listed by:
Tracey Goens CELL:251-533-6832,
Elite Real Estate Solutions, LLC
Bought with:
Brandon Harwell
IPEX Realty, LLC
Source: Baldwin Realtors,MLS#: 359020
Facts & features
Interior
Bedrooms & bathrooms
- Bedrooms: 2
- Bathrooms: 2
- Full bathrooms: 2
- Main level bedrooms: 2
Primary bedroom
- Features: Walk-In Closet(s)
- Level: Main
- Area: 168
- Dimensions: 14 x 12
Bedroom 2
- Level: Main
- Area: 100
- Dimensions: 10 x 10
Primary bathroom
- Features: Double Vanity, Shower Only
Dining room
- Features: Lvg/Dng/Ktchn Combo
- Level: Main
- Area: 70
- Dimensions: 7 x 10
Kitchen
- Level: Main
- Area: 110
- Dimensions: 11 x 10
Living room
- Level: Main
- Area: 392
- Dimensions: 28 x 14
Heating
- Electric, Central
Cooling
- Electric, Ceiling Fan(s)
Appliances
- Included: Dishwasher, Dryer, Ice Maker, Microwave, Electric Range, Refrigerator, Washer/Dryer Stacked, Washer, Electric Water Heater
- Laundry: Inside
Features
- Ceiling Fan(s), High Speed Internet, Split Bedroom Plan
- Flooring: Laminate
- Has basement: No
- Has fireplace: No
- Fireplace features: None
- Furnished: Yes
- Common walls with other units/homes: Corner Unit
Interior area
- Total structure area: 1,239
- Total interior livable area: 1,239 sqft
Property
Parking
- Total spaces: 2
- Parking features: Parking Lot
Features
- Levels: One
- Stories: 1
- Patio & porch: Rear Porch
- Exterior features: Termite Contract
- Pool features: Community, Association
- Fencing: Fenced
- Has view: Yes
- View description: None
- Waterfront features: No Waterfront
Details
- Parcel number: 6604172000018.024904
- Zoning description: Within Corp Limits
Construction
Type & style
- Home type: Condo
- Property subtype: Condominium, Residential
- Attached to another structure: Yes
Materials
- Hardboard, Frame
- Foundation: Slab
- Roof: Composition
Condition
- Resale
- New construction: No
- Year built: 2006
Utilities & green energy
- Sewer: Public Sewer
- Water: Public
- Utilities for property: Gulf Shores Utilities, Cable Connected, Electricity Connected
Community & neighborhood
Security
- Security features: Smoke Detector(s)
Community
- Community features: BBQ Area, Fitness Center, Internet, Pool, Gated
Location
- Region: Gulf Shores
- Subdivision: The Enclave at Oak Hill
HOA & financial
HOA
- Has HOA: Yes
- HOA fee: $526 monthly
- Services included: Association Management, Cable TV, Insurance, Maintenance Grounds, Pest Control, Recreational Facilities, Trash, Water/Sewer, Internet, Clubhouse, Pool
Other
Other facts
- Price range: $269K - $269K
- Ownership: Whole/Full
Price history
| Date | Event | Price |
|---|---|---|
| 5/6/2024 | Sold | $269,000-3.6%$217/sqft |
Source: | ||
| 4/2/2024 | Pending sale | $279,000$225/sqft |
Source: | ||
| 3/9/2024 | Listed for sale | $279,000+21.3%$225/sqft |
Source: | ||
| 4/9/2021 | Sold | $230,000+0%$186/sqft |
Source: | ||
| 3/10/2021 | Pending sale | $229,900$186/sqft |
Source: | ||
Public tax history
| Year | Property taxes | Tax assessment |
|---|---|---|
| 2025 | $1,778 +95.8% | $53,280 +93.6% |
| 2024 | $908 +2.8% | $27,520 +2.8% |
| 2023 | $883 | $26,760 -39.3% |
Find assessor info on the county website
Neighborhood: 36542
Nearby schools
GreatSchools rating
- 9/10Gulf Shores Elementary SchoolGrades: PK-5Distance: 1.3 mi
- 10/10Gulf Shores Middle SchoolGrades: 6-8Distance: 1.3 mi
- 7/10Gulf Shores High SchoolGrades: 9-12Distance: 1.5 mi
Schools provided by the listing agent
- Elementary: Gulf Shores Elementary
- Middle: Gulf Shores Middle
- High: Gulf Shores High
Source: Baldwin Realtors. This data may not be complete. We recommend contacting the local school district to confirm school assignments for this home.
Get pre-qualified for a loan
At Zillow Home Loans, we can pre-qualify you in as little as 5 minutes with no impact to your credit score.An equal housing lender. NMLS #10287.
Sell for more on Zillow
Get a Zillow Showcase℠ listing at no additional cost and you could sell for .
$257,800
2% more+$5,156
With Zillow Showcase(estimated)$262,956


