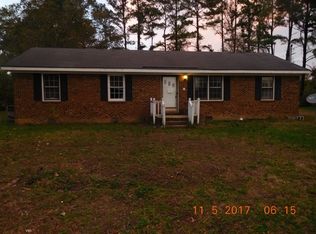Sold for $255,000
$255,000
1430 Old Dam Road, Kenly, NC 27542
3beds
1,382sqft
Single Family Residence
Built in 1983
1 Acres Lot
$255,600 Zestimate®
$185/sqft
$1,622 Estimated rent
Home value
$255,600
$240,000 - $273,000
$1,622/mo
Zestimate® history
Loading...
Owner options
Explore your selling options
What's special
NEW HVAC installed August 2024! Imagine coming home every evening to enjoy QUIET country living at its finest! Maintenance free OPEN FLOOR PLAN Ranch with vinyl siding! 3 bedrooms, 2 baths on an acre with NO HOA and no restrictive covenants. Fenced in back yard with covered 350sf patio. 3 additional buildings to include an OVERSIZED garage and a MAN CAVE and a SHE SHED all with power. Carpets in need of replacing throughout.
Zillow last checked: 8 hours ago
Listing updated: June 26, 2025 at 10:08am
Listed by:
Thomas Parker 919-631-7400,
O'Meara Realty Group
Bought with:
Thomas Parker, 327829
O'Meara Realty Group
Source: Hive MLS,MLS#: 100440303 Originating MLS: Johnston County Association of REALTORS
Originating MLS: Johnston County Association of REALTORS
Facts & features
Interior
Bedrooms & bathrooms
- Bedrooms: 3
- Bathrooms: 2
- Full bathrooms: 2
Bedroom 1
- Level: Main
- Dimensions: 11.58 x 6.08
Bedroom 2
- Level: Main
- Dimensions: 14.8 x 11.58
Bedroom 3
- Level: Main
- Dimensions: 10.75 x 10.08
Bathroom 1
- Level: Fifth
- Dimensions: 11.58 x 14.33
Bathroom 2
- Level: Main
- Dimensions: 4.83 x 9
Den
- Level: Main
- Dimensions: 14.5 x 19.83
Kitchen
- Level: Main
- Dimensions: 11.83 x 19.83
Laundry
- Level: Main
- Dimensions: 8 x 9
Other
- Description: Carport
- Level: Ground
- Dimensions: 13.67 x 21.83
Other
- Description: Workshop Rear of Property
- Level: Ground
- Dimensions: 11.33 x 19.42
Other
- Description: Garage/Workshop
- Level: Ground
- Dimensions: 30 x 19.6
Other
- Description: Barn w/ Covered Porch @right
- Level: Ground
- Dimensions: 15.17 x 13.42
Heating
- Forced Air, Gas Pack, Electric
Cooling
- Central Air, Heat Pump
Appliances
- Included: Electric Oven, Range, Dishwasher
- Laundry: Laundry Room
Features
- Master Downstairs
- Flooring: Carpet, Vinyl
- Doors: Storm Door(s)
- Basement: None
- Attic: No Access
- Has fireplace: No
- Fireplace features: None
Interior area
- Total structure area: 1,382
- Total interior livable area: 1,382 sqft
Property
Parking
- Total spaces: 5
- Parking features: Garage Faces Side, Attached, Covered, Detached, Gravel, Unpaved, Off Street
- Has attached garage: Yes
- Carport spaces: 1
- Uncovered spaces: 4
Accessibility
- Accessibility features: Accessible Approach with Ramp
Features
- Levels: One
- Stories: 1
- Patio & porch: Covered, Patio, Porch
- Exterior features: Storm Doors
- Pool features: None
- Fencing: Back Yard,Chain Link
- Waterfront features: None
Lot
- Size: 1 Acres
- Dimensions: 313 x 105 x 333 x 98
- Features: Level
Details
- Additional structures: Covered Area, Second Garage, Shed(s), Barn(s), Workshop
- Parcel number: 11k99016e
- Zoning: RAG
- Special conditions: Standard
- Horses can be raised: Yes
- Horse amenities: None
Construction
Type & style
- Home type: SingleFamily
- Property subtype: Single Family Residence
Materials
- Vinyl Siding
- Foundation: Brick/Mortar
- Roof: Shingle
Condition
- New construction: No
- Year built: 1983
Utilities & green energy
- Sewer: Private Sewer, Septic Tank
- Utilities for property: Water Connected
Green energy
- Green verification: None
Community & neighborhood
Location
- Region: Kenly
- Subdivision: Not In Subdivision
Other
Other facts
- Listing agreement: Exclusive Right To Sell
- Listing terms: Cash,Conventional,FHA,USDA Loan,VA Loan
- Road surface type: Paved
Price history
| Date | Event | Price |
|---|---|---|
| 5/8/2025 | Sold | $255,000-7.2%$185/sqft |
Source: | ||
| 3/21/2025 | Pending sale | $274,900$199/sqft |
Source: | ||
| 2/25/2025 | Price change | $274,900-1.8%$199/sqft |
Source: | ||
| 2/6/2025 | Price change | $280,000-0.9%$203/sqft |
Source: | ||
| 11/22/2024 | Pending sale | $282,500$204/sqft |
Source: | ||
Public tax history
| Year | Property taxes | Tax assessment |
|---|---|---|
| 2025 | $1,283 +40% | $201,980 +78.6% |
| 2024 | $916 | $113,080 |
| 2023 | $916 -4.7% | $113,080 |
Find assessor info on the county website
Neighborhood: 27542
Nearby schools
GreatSchools rating
- 5/10Glendale-Kenly ElementaryGrades: PK-5Distance: 4.1 mi
- 9/10North Johnston MiddleGrades: 6-8Distance: 5.9 mi
- 3/10North Johnston HighGrades: 9-12Distance: 5.7 mi
Schools provided by the listing agent
- Middle: North Johnston
- High: North Johnston
Source: Hive MLS. This data may not be complete. We recommend contacting the local school district to confirm school assignments for this home.
Get pre-qualified for a loan
At Zillow Home Loans, we can pre-qualify you in as little as 5 minutes with no impact to your credit score.An equal housing lender. NMLS #10287.
