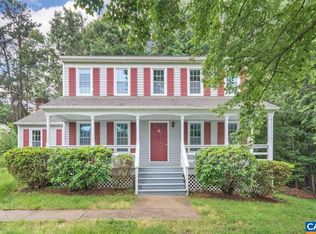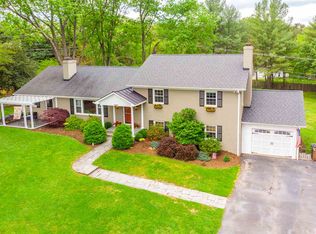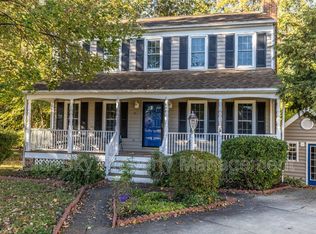Ultimate convenient location & excellent opportunity to create your own paradise on over 2 acres in the heart of what feels like the city, but is county! Aggressively priced, this home has had some freshly repainted interior spaces. This home can easily be a show stopper! Zoned R-2 so that a smaller portion of the lot could be sold off, if desired. A wonderful 3 car detached garage with metal roof has recently been constructed to complement the 1 car basement garage. 3 Fireplaces - Rear Screened Porch - Hardwood Floors and Large Rooms. Nearly 3,000 feet finished above grade with an additional walkout basement with 3rd full bath & systems in place for kitchen.
This property is off market, which means it's not currently listed for sale or rent on Zillow. This may be different from what's available on other websites or public sources.



