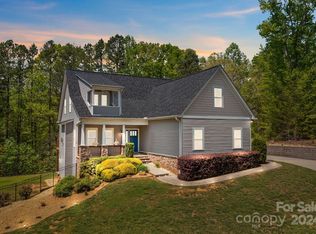Closed
$779,000
1430 Mollys Backbone Rd, Catawba, NC 28609
3beds
2,696sqft
Single Family Residence
Built in 1988
0.43 Acres Lot
$787,100 Zestimate®
$289/sqft
$2,936 Estimated rent
Home value
$787,100
$716,000 - $866,000
$2,936/mo
Zestimate® history
Loading...
Owner options
Explore your selling options
What's special
Charming Updated Lake Norman Cottage! Welcome to 1430 Molly’s Backbone Road in Catawba—an updated 3 -bedroom, 3-bath Lake Norman cottage that perfectly blends modern upgrades with cozy lakeside charm. This home offers the ideal retreat for weekend getaways or full-time lake living. Discover an open-concept living space filled w/ natural light, designer finishes, & thoughtful touches. The updated kitchen features sleek countertops, stainless steel appliances, & ample cabinetry, opening seamlessly to the dining and living areas—perfect for entertaining. The sunroom offers incredible lake views. Each bedroom is spacious and private, with beautifully remodeled bathrooms to match. Enjoy peaceful mornings on the expansive deck or relax on one of the terraces while enjoying lake views. The lower level offers a second Family/Rec Room with a wet bar, a 4th bedroom/bonus & a flex room that would make a perfect office or home gym. This home invites you to soak in the best of Lake Norman living.
Zillow last checked: 8 hours ago
Listing updated: August 20, 2025 at 02:39pm
Listing Provided by:
Susan Dolan susand@ivesterjackson.com,
Ivester Jackson Christie's
Bought with:
Amanda J. Crosby
Lake Norman Realty, Inc.
Source: Canopy MLS as distributed by MLS GRID,MLS#: 4248127
Facts & features
Interior
Bedrooms & bathrooms
- Bedrooms: 3
- Bathrooms: 3
- Full bathrooms: 3
- Main level bedrooms: 3
Primary bedroom
- Level: Main
Bedroom s
- Level: Main
Bedroom s
- Level: Main
Bathroom full
- Level: Main
Bathroom full
- Level: Main
Bathroom full
- Level: Basement
Bonus room
- Level: Basement
Flex space
- Level: Basement
Great room
- Level: Main
Kitchen
- Level: Main
Recreation room
- Level: Basement
Sunroom
- Level: Main
Heating
- Electric, Forced Air
Cooling
- Ceiling Fan(s), Central Air
Appliances
- Included: Microwave, Convection Oven, Dishwasher
- Laundry: Electric Dryer Hookup, Laundry Room, Lower Level
Features
- Flooring: Carpet, Tile, Wood
- Doors: Pocket Doors, Sliding Doors, Storm Door(s)
- Basement: Daylight,Exterior Entry,Finished,Interior Entry,Walk-Out Access
- Fireplace features: Gas Starter, Great Room, Wood Burning
Interior area
- Total structure area: 1,448
- Total interior livable area: 2,696 sqft
- Finished area above ground: 1,448
- Finished area below ground: 1,248
Property
Parking
- Total spaces: 5
- Parking features: Circular Driveway, Driveway
- Uncovered spaces: 5
Features
- Levels: One
- Stories: 1
- Patio & porch: Deck, Front Porch
- Fencing: Back Yard,Partial
- Has view: Yes
- View description: Water, Year Round
- Has water view: Yes
- Water view: Water
- Waterfront features: Boat Lift, Dock, Pier, Waterfront
- Body of water: Lake Norman
Lot
- Size: 0.43 Acres
- Features: Sloped, Wooded, Views
Details
- Additional structures: Outbuilding, Shed(s)
- Parcel number: 4619010838130000
- Zoning: R-30
- Special conditions: Standard
- Other equipment: Fuel Tank(s), Network Ready
Construction
Type & style
- Home type: SingleFamily
- Architectural style: Cottage
- Property subtype: Single Family Residence
Materials
- Wood
- Roof: Composition
Condition
- New construction: No
- Year built: 1988
Utilities & green energy
- Sewer: Septic Installed
- Water: Well
- Utilities for property: Cable Available, Cable Connected, Electricity Connected, Phone Connected, Propane
Community & neighborhood
Location
- Region: Catawba
- Subdivision: Old Mill
Other
Other facts
- Listing terms: Cash,Conventional,Exchange
- Road surface type: Concrete
Price history
| Date | Event | Price |
|---|---|---|
| 8/20/2025 | Sold | $779,000$289/sqft |
Source: | ||
| 6/11/2025 | Price change | $779,000-6%$289/sqft |
Source: | ||
| 4/21/2025 | Listed for sale | $829,000+0.5%$307/sqft |
Source: | ||
| 4/17/2025 | Listing removed | -- |
Source: Owner Report a problem | ||
| 12/31/2024 | Listed for sale | $824,900+184.4%$306/sqft |
Source: | ||
Public tax history
| Year | Property taxes | Tax assessment |
|---|---|---|
| 2025 | $3,101 +1% | $623,400 |
| 2024 | $3,070 +2.1% | $623,400 |
| 2023 | $3,008 +12.6% | $623,400 +64.5% |
Find assessor info on the county website
Neighborhood: 28609
Nearby schools
GreatSchools rating
- 8/10Catawba Elementary SchoolGrades: PK-6Distance: 5.8 mi
- 3/10Mill Creek MiddleGrades: 7-8Distance: 5.9 mi
- 8/10Bandys HighGrades: PK,9-12Distance: 5.5 mi
Get pre-qualified for a loan
At Zillow Home Loans, we can pre-qualify you in as little as 5 minutes with no impact to your credit score.An equal housing lender. NMLS #10287.
