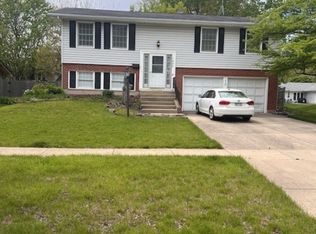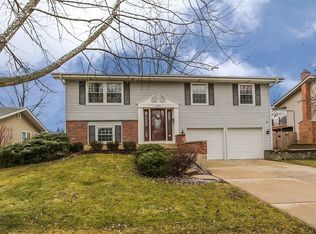Closed
$387,500
1430 Meyer Rd, Hoffman Estates, IL 60169
3beds
1,380sqft
Single Family Residence
Built in 1970
8,509 Square Feet Lot
$-- Zestimate®
$281/sqft
$2,569 Estimated rent
Home value
Not available
Estimated sales range
Not available
$2,569/mo
Zestimate® history
Loading...
Owner options
Explore your selling options
What's special
ABSOLUTELY AMAZING RANCH WITH A SURPRISINGLY LARGE AMOUNT OF LIVING SPACE! THIS 3 BEDROOM 1.5 BATH HAS A BEAUTIFUL FLOW TO THE FLOOR PLAN WITH THE LIVING ROOM OPENING TO LARGE DINING ROOM (CHECK OUT THE ROOM SIZE) OPENING TO KITCHEN WITH NEWER APPLIANCES (MICROWAVE FEB'25,DISHWASHER '21,REFRIGERATOR '18,WASHER '21) AND A FAMILY ROOM LEADING TO ATTACHED GARAGE! PLUS A HEATED SUNROOM FOR ALL YOUR FAMILY AND FRIENDS GATHERINGS. HUGE SHED IN THE NICELY FENCED BACKYARD FOR MORE STORAGE. 1 CAR ATTACHED GARAGE WITH A PULL DOWN STAIRWAY TO ATTIC. GARAGE DOOR OPENER AND KEYPAD NEW APRIL '25, FRENCH DRAIN SYSTEM IN BACKYARD INSTALLED 2019,NEW LIGHTING 2017, ROOF AND SIDING UNDER 10 YEARS, GREAT LOCATION CLOSE TO EXPRESSWAYS, HIGHWAYS, SCHOOLS, SHOPS ETC...
Zillow last checked: 8 hours ago
Listing updated: May 15, 2025 at 01:29am
Listing courtesy of:
Ginny Leamy 708-205-9541,
Compass,
Cathy Cundiff 847-721-0244,
Compass
Bought with:
Gilysed Reyes
HomeSmart Connect LLC
Source: MRED as distributed by MLS GRID,MLS#: 12074254
Facts & features
Interior
Bedrooms & bathrooms
- Bedrooms: 3
- Bathrooms: 2
- Full bathrooms: 1
- 1/2 bathrooms: 1
Primary bedroom
- Features: Flooring (Carpet), Window Treatments (All), Bathroom (Half)
- Level: Main
- Area: 238 Square Feet
- Dimensions: 14X17
Bedroom 2
- Features: Flooring (Carpet), Window Treatments (All)
- Level: Main
- Area: 140 Square Feet
- Dimensions: 10X14
Bedroom 3
- Features: Flooring (Carpet), Window Treatments (All)
- Level: Main
- Area: 110 Square Feet
- Dimensions: 10X11
Dining room
- Features: Flooring (Wood Laminate)
- Level: Main
- Area: 240 Square Feet
- Dimensions: 12X20
Other
- Features: Flooring (Carpet), Window Treatments (All)
- Level: Main
- Area: 117 Square Feet
- Dimensions: 9X13
Family room
- Features: Flooring (Carpet), Window Treatments (Blinds)
- Level: Main
- Area: 130 Square Feet
- Dimensions: 10X13
Kitchen
- Features: Kitchen (Galley, Pantry-Closet), Flooring (Wood Laminate), Window Treatments (All)
- Level: Main
- Area: 108 Square Feet
- Dimensions: 9X12
Laundry
- Features: Flooring (Other)
- Level: Main
- Area: 42 Square Feet
- Dimensions: 7X6
Living room
- Features: Flooring (Parquet), Window Treatments (All)
- Level: Main
- Area: 286 Square Feet
- Dimensions: 13X22
Heating
- Natural Gas, Forced Air
Cooling
- Central Air
Appliances
- Included: Range, Microwave, Dishwasher, Refrigerator, Washer, Dryer, Humidifier
- Laundry: Gas Dryer Hookup, Sink
Features
- Flooring: Hardwood
- Windows: Screens
- Basement: None
- Attic: Full,Pull Down Stair
Interior area
- Total structure area: 0
- Total interior livable area: 1,380 sqft
Property
Parking
- Total spaces: 1
- Parking features: Concrete, Garage Door Opener, On Site, Garage Owned, Attached, Garage
- Attached garage spaces: 1
- Has uncovered spaces: Yes
Accessibility
- Accessibility features: No Disability Access
Features
- Stories: 1
- Patio & porch: Patio, Screened
- Fencing: Fenced
Lot
- Size: 8,509 sqft
- Dimensions: 67 X 127
Details
- Additional structures: Shed(s)
- Parcel number: 07084180210000
- Special conditions: None
- Other equipment: Ceiling Fan(s)
Construction
Type & style
- Home type: SingleFamily
- Architectural style: Ranch
- Property subtype: Single Family Residence
Materials
- Vinyl Siding, Brick
- Foundation: Concrete Perimeter
- Roof: Asphalt
Condition
- New construction: No
- Year built: 1970
Utilities & green energy
- Electric: Circuit Breakers, 100 Amp Service
- Sewer: Public Sewer, Storm Sewer
- Water: Lake Michigan, Public
Community & neighborhood
Community
- Community features: Park, Curbs, Sidewalks, Street Lights, Street Paved
Location
- Region: Hoffman Estates
HOA & financial
HOA
- Services included: None
Other
Other facts
- Listing terms: Conventional
- Ownership: Fee Simple
Price history
| Date | Event | Price |
|---|---|---|
| 5/12/2025 | Sold | $387,500+3.4%$281/sqft |
Source: | ||
| 4/13/2025 | Contingent | $374,900$272/sqft |
Source: | ||
| 4/8/2025 | Listed for sale | $374,900$272/sqft |
Source: | ||
| 3/25/2025 | Contingent | $374,900$272/sqft |
Source: | ||
| 3/18/2025 | Listed for sale | $374,900+54.9%$272/sqft |
Source: | ||
Public tax history
| Year | Property taxes | Tax assessment |
|---|---|---|
| 2023 | $7,575 +3.8% | $28,000 |
| 2022 | $7,300 +15.1% | $28,000 +25.8% |
| 2021 | $6,342 -12.9% | $22,259 |
Find assessor info on the county website
Neighborhood: 60169
Nearby schools
GreatSchools rating
- 7/10Neil Armstrong Elementary SchoolGrades: K-6Distance: 0.2 mi
- 9/10Dwight D Eisenhower Junior High SchoolGrades: 7-8Distance: 1.2 mi
- 10/10Hoffman Estates High SchoolGrades: 9-12Distance: 0.6 mi
Schools provided by the listing agent
- Elementary: Neil Armstrong Elementary School
- Middle: Eisenhower Junior High School
- High: Hoffman Estates High School
- District: 54
Source: MRED as distributed by MLS GRID. This data may not be complete. We recommend contacting the local school district to confirm school assignments for this home.
Get pre-qualified for a loan
At Zillow Home Loans, we can pre-qualify you in as little as 5 minutes with no impact to your credit score.An equal housing lender. NMLS #10287.

