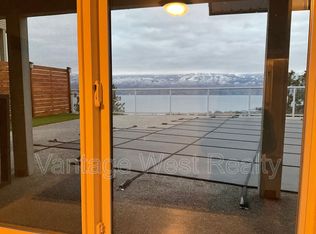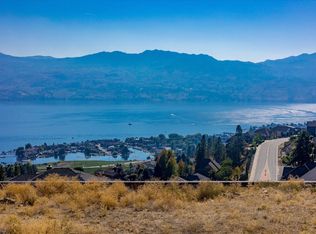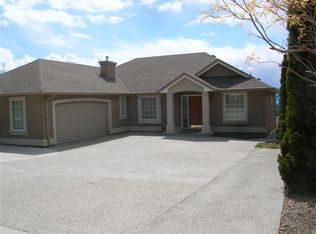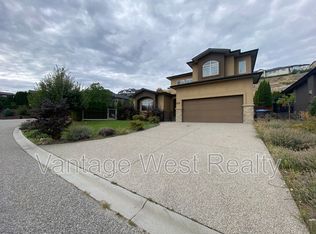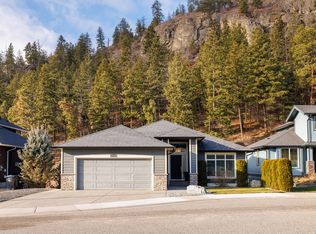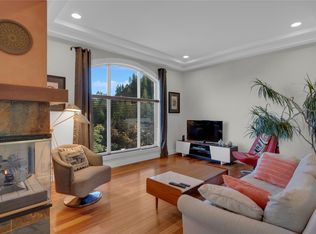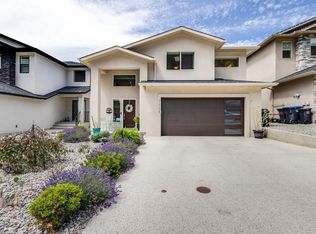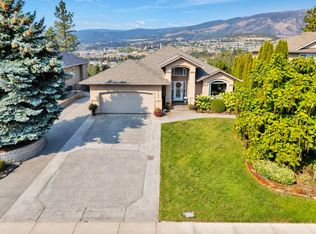1430 Menu Rd, West Kelowna, BC V4T 2R9
What's special
- 132 days |
- 95 |
- 6 |
Zillow last checked: 8 hours ago
Listing updated: January 16, 2026 at 08:47am
Adam Kilshaw,
Coldwell Banker Horizon Realty,
David Delorme,
Coldwell Banker Horizon Realty
Facts & features
Interior
Bedrooms & bathrooms
- Bedrooms: 3
- Bathrooms: 3
- Full bathrooms: 3
Primary bedroom
- Level: Third
- Dimensions: 18.25x12.92
Bedroom
- Level: Third
- Dimensions: 12.25x10.67
Bedroom
- Level: Third
- Dimensions: 13.08x10.75
Other
- Level: Third
- Dimensions: 9.83x10.33
Den
- Level: Lower
- Dimensions: 14.00x13.50
Dining room
- Level: Main
- Dimensions: 11.25x12.83
Other
- Level: Lower
- Dimensions: 5.25x8.67
Other
- Level: Third
- Dimensions: 8.25x10.33
Kitchen
- Level: Main
- Dimensions: 11.25x12.83
Laundry
- Level: Main
- Dimensions: 9.42x7.42
Living room
- Level: Main
- Dimensions: 18.92x16.00
Office
- Level: Lower
- Dimensions: 8.67x8.92
Utility room
- Level: Lower
- Dimensions: 6.00x12.92
Heating
- Forced Air, Heat Pump, Natural Gas
Cooling
- Heat Pump
Features
- Den, Double Vanity, High Ceilings, Kitchen Island, Pantry
- Flooring: Partially Carpeted, Tile, Vinyl
- Has basement: No
- Number of fireplaces: 1
- Fireplace features: Gas
Interior area
- Total interior livable area: 2,374 sqft
- Finished area above ground: 1,721
- Finished area below ground: 653
Video & virtual tour
Property
Parking
- Total spaces: 4
- Parking features: Attached, Garage
- Attached garage spaces: 2
- Uncovered spaces: 2
Features
- Levels: Two,Multi/Split
- Stories: 2
- Exterior features: Balcony, Private Yard
- Pool features: None
- Has view: Yes
- View description: City, Lake, Mountain(s), Valley
- Has water view: Yes
- Water view: Lake
- Waterfront features: None
Lot
- Size: 0.28 Acres
- Dimensions: 59 x 206
- Features: Dead End, Easy Access, Near Park, Paved, Views
Details
- Parcel number: 023326549
- Zoning: R1
- Special conditions: Standard
Construction
Type & style
- Home type: SingleFamily
- Property subtype: Single Family Residence
Materials
- Stucco, Wood Frame
- Foundation: Concrete Perimeter
- Roof: Asphalt,Shingle
Condition
- New construction: No
- Year built: 2005
Utilities & green energy
- Sewer: Public Sewer
- Water: Irrigation District
Community & HOA
Community
- Features: Park
HOA
- Has HOA: No
Location
- Region: West Kelowna
Financial & listing details
- Price per square foot: C$442/sqft
- Annual tax amount: C$4,029
- Date on market: 9/24/2025
- Cumulative days on market: 133 days
- Ownership: Freehold,Fee Simple
By pressing Contact Agent, you agree that the real estate professional identified above may call/text you about your search, which may involve use of automated means and pre-recorded/artificial voices. You don't need to consent as a condition of buying any property, goods, or services. Message/data rates may apply. You also agree to our Terms of Use. Zillow does not endorse any real estate professionals. We may share information about your recent and future site activity with your agent to help them understand what you're looking for in a home.
Price history
Price history
Price history is unavailable.
Public tax history
Public tax history
Tax history is unavailable.Climate risks
Neighborhood: V4T
Nearby schools
GreatSchools rating
No schools nearby
We couldn't find any schools near this home.
- Loading
