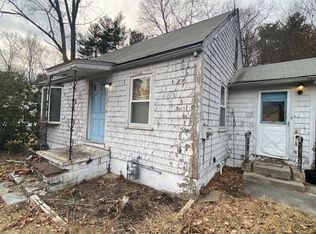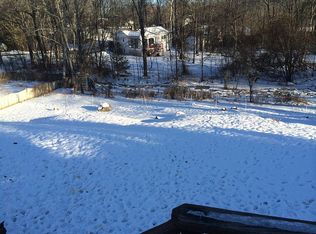Sold for $412,000 on 09/27/24
$412,000
1430 Mammoth Rd, Dracut, MA 01826
3beds
907sqft
Single Family Residence
Built in 1950
0.34 Acres Lot
$415,000 Zestimate®
$454/sqft
$2,513 Estimated rent
Home value
$415,000
$382,000 - $452,000
$2,513/mo
Zestimate® history
Loading...
Owner options
Explore your selling options
What's special
Welcome to this charming 3-bedroom Cape located on a spacious lot. This home features a cozy living room and a bright kitchen with stainless steel appliances. The large backyard and porch provides ample space for outdoor activities and family gatherings. Conveniently situated near schools, parks, and shopping, this delightful home is ideal for anyone seeking comfort and convenience. Don't miss the chance to own a piece of Dracut with this inviting home!
Zillow last checked: 8 hours ago
Listing updated: September 27, 2024 at 12:14pm
Listed by:
Daniel O'Connell Jr 978-551-5644,
LAER Realty Partners 978-957-1700
Bought with:
Albania Perez
Keller Williams Realty Evolution
Source: MLS PIN,MLS#: 73268206
Facts & features
Interior
Bedrooms & bathrooms
- Bedrooms: 3
- Bathrooms: 1
- Full bathrooms: 1
- Main level bathrooms: 1
- Main level bedrooms: 2
Primary bedroom
- Features: Ceiling Fan(s), Flooring - Wall to Wall Carpet, Cable Hookup, Recessed Lighting
- Level: Second
Bedroom 2
- Features: Ceiling Fan(s), Closet, Flooring - Wall to Wall Carpet, Cable Hookup
- Level: Main,First
Bedroom 3
- Features: Ceiling Fan(s), Closet, Flooring - Wall to Wall Carpet, Cable Hookup
- Level: Main,First
Bathroom 1
- Features: Bathroom - Full, Bathroom - With Tub & Shower, Flooring - Laminate
- Level: Main,First
Kitchen
- Features: Flooring - Laminate, Dining Area, Countertops - Stone/Granite/Solid, Deck - Exterior, Exterior Access, Stainless Steel Appliances, Lighting - Overhead
- Level: Main,First
Living room
- Features: Ceiling Fan(s), Flooring - Wall to Wall Carpet, Cable Hookup, Exterior Access
- Level: Main,First
Heating
- Baseboard, Natural Gas
Cooling
- Window Unit(s)
Appliances
- Laundry: In Basement, Washer Hookup
Features
- Flooring: Wood, Carpet, Laminate
- Doors: Storm Door(s)
- Windows: Screens
- Basement: Full,Concrete,Unfinished
- Has fireplace: No
Interior area
- Total structure area: 907
- Total interior livable area: 907 sqft
Property
Features
- Patio & porch: Porch - Enclosed
- Exterior features: Porch - Enclosed, Pool - Above Ground, Rain Gutters, Screens
- Has private pool: Yes
- Pool features: Above Ground
Lot
- Size: 0.34 Acres
- Features: Gentle Sloping
Details
- Parcel number: M:16 L:14,3507546
- Zoning: R1
Construction
Type & style
- Home type: SingleFamily
- Architectural style: Cape
- Property subtype: Single Family Residence
Materials
- Frame
- Foundation: Block
- Roof: Shingle
Condition
- Year built: 1950
Utilities & green energy
- Electric: Circuit Breakers
- Sewer: Public Sewer
- Water: Public
- Utilities for property: for Gas Range, Washer Hookup
Community & neighborhood
Community
- Community features: Public Transportation, Shopping, Tennis Court(s), Park, Walk/Jog Trails, Stable(s), Golf, Medical Facility, Laundromat, Conservation Area, House of Worship, Public School
Location
- Region: Dracut
Other
Other facts
- Road surface type: Paved
Price history
| Date | Event | Price |
|---|---|---|
| 9/27/2024 | Sold | $412,000+14.5%$454/sqft |
Source: MLS PIN #73268206 Report a problem | ||
| 7/31/2024 | Contingent | $359,900$397/sqft |
Source: MLS PIN #73268206 Report a problem | ||
| 7/23/2024 | Listed for sale | $359,900+88.4%$397/sqft |
Source: MLS PIN #73268206 Report a problem | ||
| 1/31/2003 | Sold | $191,000+48.1%$211/sqft |
Source: Public Record Report a problem | ||
| 12/15/1999 | Sold | $129,000$142/sqft |
Source: Public Record Report a problem | ||
Public tax history
| Year | Property taxes | Tax assessment |
|---|---|---|
| 2025 | $3,503 +3.4% | $346,100 +6.8% |
| 2024 | $3,388 +3.8% | $324,200 +15% |
| 2023 | $3,264 +3.9% | $281,900 +10.3% |
Find assessor info on the county website
Neighborhood: 01826
Nearby schools
GreatSchools rating
- 4/10Brookside Elementary SchoolGrades: PK-5Distance: 1.3 mi
- 5/10Justus C. Richardson Middle SchoolGrades: 6-8Distance: 1.2 mi
- 4/10Dracut Senior High SchoolGrades: 9-12Distance: 1.4 mi
Get a cash offer in 3 minutes
Find out how much your home could sell for in as little as 3 minutes with a no-obligation cash offer.
Estimated market value
$415,000
Get a cash offer in 3 minutes
Find out how much your home could sell for in as little as 3 minutes with a no-obligation cash offer.
Estimated market value
$415,000

