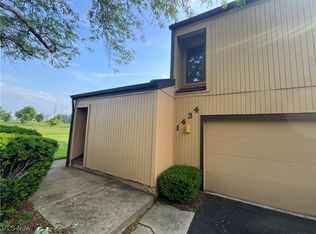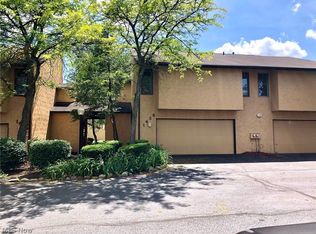Sold for $198,000
$198,000
1430 Loop Rd, Kent, OH 44240
3beds
1,508sqft
Townhouse, Condominium
Built in 1984
-- sqft lot
$211,000 Zestimate®
$131/sqft
$1,777 Estimated rent
Home value
$211,000
Estimated sales range
Not available
$1,777/mo
Zestimate® history
Loading...
Owner options
Explore your selling options
What's special
Located in the desirable Windchimes on Summit community, this spacious 3-bedroom, 2.5-bath condo offers the perfect blend of comfort, convenience, and value. Just one block from Kent State University, this is an ideal option for parents seeking an alternative to campus housing, first-time buyers, or those looking to fire their landlord! Step inside to an airy and bright, open floor plan featuring a large living room with vaulted ceilings, skylights, and a flowing layout into the dining area. The kitchen features newer black stainless appliances and pantry with direct access to the oversized two car garage with ample space for vehicles, bikes, and extra storage. Sliding glass doors off the living and dining rooms lead to a private, oversized patio, great for outdoor entertaining or quiet relaxation. A convenient half-bath at the entry completes the main level. Upstairs, you’ll find three generous bedrooms with luxury vinyl flooring throughout. The primary bedroom includes an ensuite bathroom, while the two additional bedrooms share a second full bath. The upstairs washer and dryer makes doing a laundry a breeze. As an owner of Windchimes on Summit, you will enjoy access to a community swimming pool and the convenience of being just minutes from downtown Kent, I-76, and NEOMED. The affordable monthly HOA fee includes landscaping, snow removal, and trash removal, offering peace of mind and low-maintenance living. This move-in-ready condo is a fantastic opportunity to own in one of Kent’s most convenient and affordable locations.
Zillow last checked: 8 hours ago
Listing updated: May 15, 2025 at 07:32pm
Listing Provided by:
Janet Dauber janetdauber@kw.com330-437-5454,
Keller Williams Chervenic Rlty
Bought with:
Ricardo A Simonelli, 2018004895
Keller Williams Chervenic Rlty
Nathaniel Foguth, 2022001780
Keller Williams Chervenic Rlty
Source: MLS Now,MLS#: 5114355 Originating MLS: Akron Cleveland Association of REALTORS
Originating MLS: Akron Cleveland Association of REALTORS
Facts & features
Interior
Bedrooms & bathrooms
- Bedrooms: 3
- Bathrooms: 3
- Full bathrooms: 2
- 1/2 bathrooms: 1
- Main level bathrooms: 1
Primary bedroom
- Description: Flooring: Luxury Vinyl Tile
- Level: Second
- Dimensions: 16.00 x 13.00
Bedroom
- Description: Flooring: Luxury Vinyl Tile
- Level: Second
- Dimensions: 13.00 x 12.00
Bedroom
- Description: Flooring: Luxury Vinyl Tile
- Level: Second
- Dimensions: 13.00 x 12.00
Primary bathroom
- Description: Flooring: Ceramic Tile
- Level: Second
- Dimensions: 9.00 x 6.00
Bathroom
- Description: Flooring: Linoleum
- Level: Second
- Dimensions: 5.00 x 10.00
Dining room
- Description: Flooring: Carpet
- Level: First
- Dimensions: 8.00 x 10.00
Entry foyer
- Description: Flooring: Luxury Vinyl Tile
- Level: First
- Dimensions: 6.00 x 6.00
Kitchen
- Description: Flooring: Ceramic Tile
- Level: First
- Dimensions: 10.00 x 10.00
Living room
- Description: Flooring: Carpet
- Level: First
- Dimensions: 18.00 x 18.00
Heating
- Forced Air, Gas
Cooling
- Central Air
Appliances
- Included: Dryer, Dishwasher, Disposal, Microwave, Range, Refrigerator, Washer
- Laundry: In Unit, Upper Level
Features
- Ceiling Fan(s)
- Basement: None
- Has fireplace: No
Interior area
- Total structure area: 1,508
- Total interior livable area: 1,508 sqft
- Finished area above ground: 1,508
Property
Parking
- Total spaces: 2
- Parking features: Attached, Direct Access, Garage, Paved
- Attached garage spaces: 2
Features
- Levels: Two
- Stories: 2
- Patio & porch: Patio
- Has private pool: Yes
- Pool features: Community
Details
- Parcel number: 170040000004008
- Special conditions: Standard
Construction
Type & style
- Home type: Condo
- Property subtype: Townhouse, Condominium
- Attached to another structure: Yes
Materials
- Wood Siding
- Foundation: Slab
- Roof: Asphalt,Fiberglass
Condition
- Year built: 1984
Utilities & green energy
- Sewer: Public Sewer
- Water: Public
Community & neighborhood
Security
- Security features: Smoke Detector(s)
Community
- Community features: Pool
Location
- Region: Kent
- Subdivision: Windchimes On Summit
HOA & financial
HOA
- Has HOA: Yes
- HOA fee: $319 monthly
- Services included: Association Management, Insurance, Maintenance Grounds, Maintenance Structure, Recreation Facilities, Reserve Fund, Snow Removal, Trash
- Association name: Windchime
Other
Other facts
- Listing terms: Cash,Conventional
Price history
| Date | Event | Price |
|---|---|---|
| 5/15/2025 | Sold | $198,000-0.5%$131/sqft |
Source: | ||
| 5/12/2025 | Pending sale | $199,000$132/sqft |
Source: | ||
| 4/20/2025 | Contingent | $199,000$132/sqft |
Source: | ||
| 4/15/2025 | Listed for sale | $199,000+22.8%$132/sqft |
Source: | ||
| 5/30/2023 | Sold | $162,000+3.2%$107/sqft |
Source: MLS Now #4451225 Report a problem | ||
Public tax history
| Year | Property taxes | Tax assessment |
|---|---|---|
| 2024 | $2,730 +32.4% | $59,360 +58.9% |
| 2023 | $2,062 -6.3% | $37,350 |
| 2022 | $2,201 +6.6% | $37,350 |
Find assessor info on the county website
Neighborhood: 44240
Nearby schools
GreatSchools rating
- 7/10Walls Elementary SchoolGrades: K-5Distance: 1.3 mi
- 8/10Stanton Middle SchoolGrades: 6-9Distance: 2.3 mi
- 7/10Theodore Roosevelt High SchoolGrades: 9-12Distance: 2.3 mi
Schools provided by the listing agent
- District: Kent CSD - 6705
Source: MLS Now. This data may not be complete. We recommend contacting the local school district to confirm school assignments for this home.
Get a cash offer in 3 minutes
Find out how much your home could sell for in as little as 3 minutes with a no-obligation cash offer.
Estimated market value$211,000
Get a cash offer in 3 minutes
Find out how much your home could sell for in as little as 3 minutes with a no-obligation cash offer.
Estimated market value
$211,000

