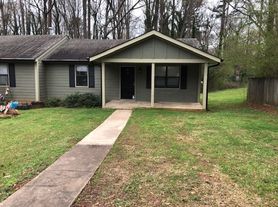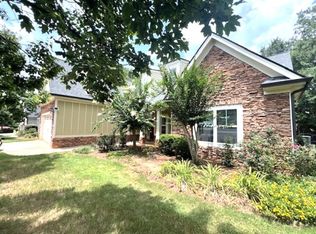A magnificent 3,550 sq. ft. family home offering a rare blend of luxury, privacy, and flexibility. Located within the exclusive gated community of Willow Creek and zoned for Oconee County's top-rated school district, this almost brand-new with finished basement .
The main level showcases an inviting, open floor plan with brand new LVP floors and an abundance of natural light. The gourmet kitchen is a chef's delight, appointed with granite countertops, stainless steel appliances, a large center island, and a distinctive chimney-style vent over the range, seamlessly opening to the dining room and the spacious great room with a cozy fireplace. A formal dining room and a guest half-bath complete this level.
The second level is home to four spacious bedrooms , master bed and bathroom and three bedrooms with bathroom and primary laundry room (with tile flooring). The luxurious Owner's Suite is a true retreat, featuring an oversized walk-in closet and a spa-like en-suite bath complete with a custom tile shower, relaxing soaker tub, and double vanities.
Basement - A standout feature is the fully finished, side-entry basement. This thoughtfully designed lower level is perfect for multi-generational living boasting a full second kitchen (with refrigerator and cooking range), a full bathroom with custom walk-in shower , a spacious living area, and two additional flexible rooms which you can use for an office or kids play area. A private exterior entrance ensures complete independence.
Exterior & Amenities:
Step outside to a serene deck, ideal for alfresco entertaining, and enjoy the added privacy of a fenced backyard. The exterior features sodded yards and quality landscaping for beautiful curb appeal. Residents of the Willow Creek community enjoy exclusive access to resort-style amenities, including tennis courts ,clubhouse and a sparkling pool.
This is more than a home; it's a lifestyle. Schedule your private showing today !
Renter responsible for utilities . No Smoking.
House for rent
Accepts Zillow applications
$3,100/mo
1430 Longleaf Ct, Watkinsville, GA 30677
5beds
3,550sqft
Price may not include required fees and charges.
Single family residence
Available now
Cats, small dogs OK
Central air
In unit laundry
Attached garage parking
Forced air
What's special
Gated communityCozy fireplaceFenced backyardGuest half-bathSerene deckOpen floor planLarge center island
- 7 days |
- -- |
- -- |
Travel times
Facts & features
Interior
Bedrooms & bathrooms
- Bedrooms: 5
- Bathrooms: 4
- Full bathrooms: 3
- 1/2 bathrooms: 1
Heating
- Forced Air
Cooling
- Central Air
Appliances
- Included: Dishwasher, Dryer, Microwave, Oven, Refrigerator, Washer
- Laundry: In Unit
Features
- Walk In Closet
- Flooring: Carpet, Hardwood, Tile
Interior area
- Total interior livable area: 3,550 sqft
Property
Parking
- Parking features: Attached
- Has attached garage: Yes
- Details: Contact manager
Features
- Exterior features: Heating system: Forced Air, Walk In Closet
Details
- Parcel number: B05F015F
Construction
Type & style
- Home type: SingleFamily
- Property subtype: Single Family Residence
Community & HOA
Location
- Region: Watkinsville
Financial & listing details
- Lease term: 1 Year
Price history
| Date | Event | Price |
|---|---|---|
| 10/16/2025 | Listed for rent | $3,100$1/sqft |
Source: Zillow Rentals | ||
| 8/29/2025 | Sold | $520,000-4.4%$146/sqft |
Source: | ||
| 8/20/2025 | Pending sale | $544,050$153/sqft |
Source: | ||
| 8/12/2025 | Price change | $544,050-7.6%$153/sqft |
Source: | ||
| 7/29/2025 | Price change | $588,500-0.6%$166/sqft |
Source: | ||

