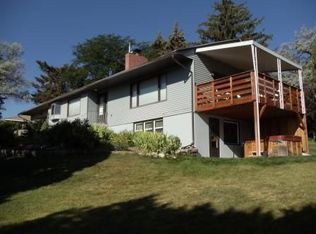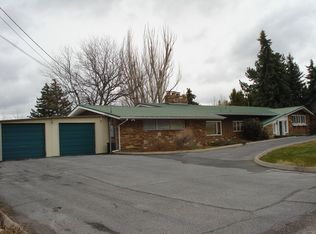Great setting and views for this almost 1 acre lot in Johnny Creek. Home is spacious, nice, and updated. Big living room and dining. Updated kitchen with granite counters and mostly newer appliances. Heating and air both updated. Outside is like being in a park. Lots of wildlife around, must see.
This property is off market, which means it's not currently listed for sale or rent on Zillow. This may be different from what's available on other websites or public sources.

