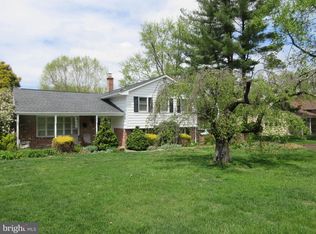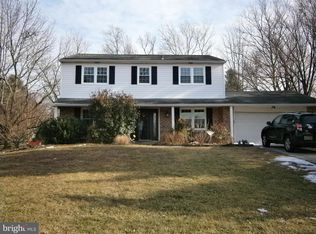Terrific and Spacious 4 bedroom split level in one of the best locations within Upper Dublin's "Tannerie Run" neighborhood, situated on a fabulous ~ acre lot, within walking distance of several community parks. A covered front porch provides the welcoming entrance. The 1st floor features hardwood floors in the Foyer, Living and Dining Rooms. The Living Room offers a vaulted ceiling and large bay window and is open to the Dining Room, featuring crown molding and a chair rail. A skylight provides streaming sunlight to the eat-in kitchen with tiled flooring, refaced cabinets with glass doors and included refrigerator, and a door from the Kitchen provides access to the rear patio. The fabulous Lower Level Family Room includes a stone wall with wood-burning fireplace flanked by built-in seating benches and sliding doors open to the rear grounds. The renovated Powder Room includes a pedestal sink and Kohler fixtures, and the adjacent Utility Room provides a laundry area with included washer and dryer plus brand new gas furnace and new hot water heater. All of the 2nd floor bedrooms have ceiling fans and hardwood floors (including one bedroom with carpet). The Master Bedroom features a fantastic roof deck, (a very unique features to this neighborhood) and a professionally organized large walk-in closet, and the Master Bath has been updated to include a vanity with terrazzo tiled counter and a shower with frameless glass door. 3 additional bedrooms plus Full Hall Bath complete the 2nd floor. The fantastic rear yard is surrounded by mature trees and shrubs and can be accessed from the Kitchen and Lower Level Family Room. (The Lower Level is considered the basement). Other great features include a newer roof, all newer windows and doors, new garage door and a security system. This special home is within walking distance to Mondauk Park, a 2nd community park and to Temple's Ambler Campus which offers many summer concerts and programs. Minutes to Route 309, the turnpike and the town of Ambler with 1st run movie theater, great restaurants, and train station. All within highly desirable Upper Dublin School District. 1 Year Home Warranty included.
This property is off market, which means it's not currently listed for sale or rent on Zillow. This may be different from what's available on other websites or public sources.


