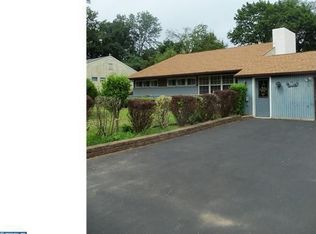Open House Sun. Oct. 30th 1-4 Very nice affordable single in Huntingdon Valley. Convenient to Holy Redeemer Hospital, shopping etc. Local Public Elementary is Top Rated Rydal West Elementary. Enter into the 19 x 10 foyer with a huge bedroom (with skylight) off to the left. Go to the right into the living room which has a wood burning fireplace and an open floor plan to the dining room. Both areas have plenty of natural light from large windows. Dining room is just off the kitchen with rear door access to the 22 x 13 back porch. Plenty of room to enjoy summer barbecues in nice size back yard or just watching nature. Down the hall to the master bedroom and its own bathroom with stall shower. The 2nd bathroom is at the end of the hall with a tub and shower. This 3 bedroom can easily be made into a 4 bedroom by putting the wall and closets back into the 22 x 12 hall bedroom. Home recently professionally painted. Hardwood floors throughout most of the home are ready to be refinished or if you prefer covered with carpet. Don't forget to use the pull down stairs, turn on the light, and check out the huge attic with lots of storage space. This home is vacant and ready for a new owner. Home is being sold "AS IS".
This property is off market, which means it's not currently listed for sale or rent on Zillow. This may be different from what's available on other websites or public sources.

