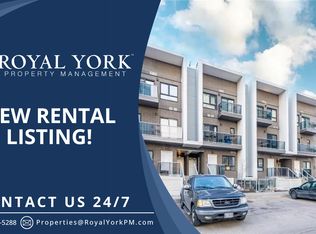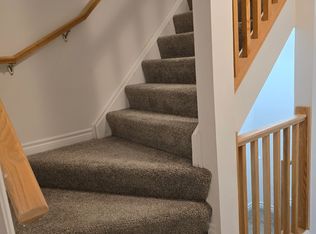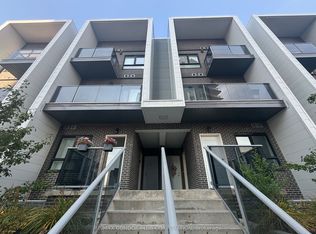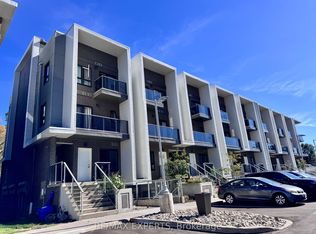Immaculate home with 2 bedroom with walk-out to backyard, 1.5 bathroom and 2 parking spots. This open concept unit is very clean, spacious, and boasts all the desirable features such as walkouts from each bedroom to your private patio, 9-ft ceiling, stone countertop, ensuite laundry, kitchen island, plank style flooring and much more. Located in the heart of The Boardwalk District, you are minutes away from shopping, transit, schools, recreation and highway 8 for easy access to highway 401. Unfurnished and utilities not included (roughly round $100-150 depending on usage). One of the parking spots is underground with extra premium maintenance fee (currently $40/month). Requirements: - 1st and last on signing at least 1 year lease. - Proof of employment with income: either employment letter or latest 3 paystubs. - Credit report (optional). - Previous landlord preferences.
This property is off market, which means it's not currently listed for sale or rent on Zillow. This may be different from what's available on other websites or public sources.



