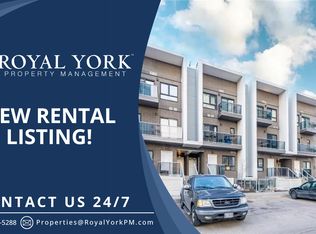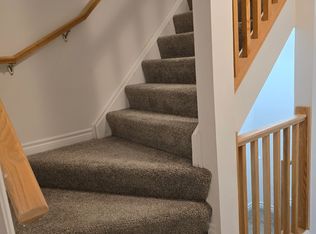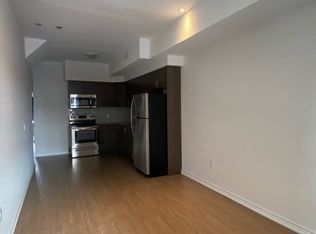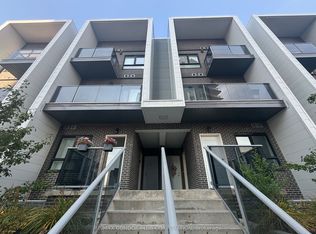Award winning Avalon Tower Townhomes! This Immaculate Townhome Features 2 Bedrooms On The Upper Floor, Den/Office, And 2 Bathrooms. This Is A Must See Unit, Featuring A Private Rooftop Terrace, Multiple Balconies. Close To Shopping, Restaurants, Schools, Bus Routes, Highway Access, And So Much More. The Main Floor Has An Open Concept Design W. Granite Counters And Stainless Steel Appliances.
This property is off market, which means it's not currently listed for sale or rent on Zillow. This may be different from what's available on other websites or public sources.



