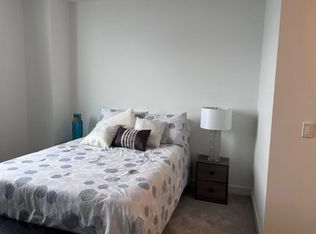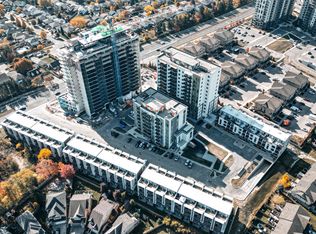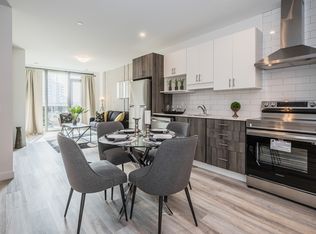Sold for $470,000 on 08/19/25
C$470,000
1430 Highland Rd W #25A, Kitchener, ON N2N 0C3
2beds
929sqft
Row/Townhouse, Residential, Townhouse, Condominium
Built in 2018
-- sqft lot
$-- Zestimate®
C$506/sqft
C$2,112 Estimated rent
Home value
Not available
Estimated sales range
Not available
$2,112/mo
Loading...
Owner options
Explore your selling options
What's special
Discover the perfect blend of style, comfort, and convenience in this beautifully designed 2-bedroom, 1-bathroom stacked townhouse. Featuring an open-concept layout, this home offers a bright and airy atmosphere, ideal for both relaxing and entertaining. The spacious living and dining area seamlessly flows into a modern kitchen, complete with sleek cabinetry, ample counter space, and quality appliances. Both bedrooms are generously sized with large windows that fill the space with natural light, creating a warm and inviting atmosphere. The well-appointed bathroom features contemporary finishes, adding to the home’s modern charm. Additional features include in-suite laundry and a well-maintained community with very low maintenance fees, making homeownership both affordable and hassle-free. Situated in a highly sought-after neighbourhood, this home is just minutes from major highways, top shopping malls, grocery stores, restaurants, and entertainment options, ensuring easy access to everything you need. Whether you're a first-time homebuyer, a young professional, or an investor looking for a turnkey property in a prime location, this townhouse offers exceptional value. Move-in ready and designed for modern living, this is an opportunity you don’t want to miss-book your private showing today!
Zillow last checked: 8 hours ago
Listing updated: August 18, 2025 at 09:13pm
Listed by:
Stefan Cucak, Salesperson,
RE/MAX Twin City Realty Inc.
Source: ITSO,MLS®#: 40712440Originating MLS®#: Cornerstone Association of REALTORS®
Facts & features
Interior
Bedrooms & bathrooms
- Bedrooms: 2
- Bathrooms: 1
- Full bathrooms: 1
- Main level bathrooms: 1
- Main level bedrooms: 2
Bedroom
- Level: Main
Bedroom
- Level: Main
Bathroom
- Features: 4-Piece
- Level: Main
Kitchen
- Level: Main
Heating
- Forced Air
Cooling
- Central Air
Appliances
- Included: Water Heater, Dishwasher, Dryer, Refrigerator, Stove, Washer
- Laundry: In-Suite
Features
- Basement: None
- Has fireplace: No
Interior area
- Total structure area: 929
- Total interior livable area: 929 sqft
- Finished area above ground: 929
Property
Parking
- Total spaces: 1
- Parking features: Outside/Surface/Open
- Uncovered spaces: 1
- Details: Assigned Space: 10
Features
- Patio & porch: Open
- Frontage type: North
Lot
- Features: Urban, Near Golf Course, Highway Access, Library, Major Highway, Park, Place of Worship, Playground Nearby, Public Transit, Schools, Shopping Nearby, Trails
Details
- Parcel number: 236390102
- Zoning: R
Construction
Type & style
- Home type: Townhouse
- Architectural style: Stacked Townhouse
- Property subtype: Row/Townhouse, Residential, Townhouse, Condominium
- Attached to another structure: Yes
Materials
- Brick Veneer
- Roof: Flat
Condition
- 6-15 Years
- New construction: No
- Year built: 2018
Utilities & green energy
- Sewer: Sewer (Municipal)
- Water: Municipal-Metered
Community & neighborhood
Security
- Security features: Smoke Detector
Location
- Region: Kitchener
HOA & financial
HOA
- Has HOA: Yes
- HOA fee: C$175 monthly
- Amenities included: BBQs Permitted, Parking
Price history
| Date | Event | Price |
|---|---|---|
| 8/19/2025 | Sold | C$470,000C$506/sqft |
Source: ITSO #40712440 Report a problem | ||
Public tax history
Tax history is unavailable.
Neighborhood: Highland West
Nearby schools
GreatSchools rating
No schools nearby
We couldn't find any schools near this home.


