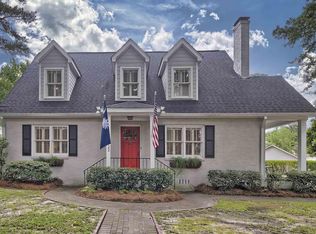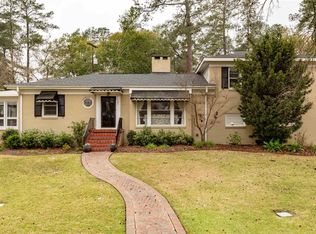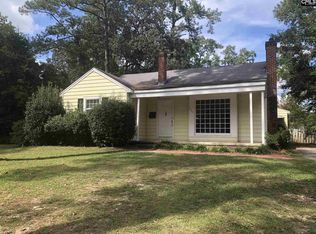Lovely home, with Heathwood charm, in the heart of the neighborhood! Beautiful corner lot with front and back porches overlooking a private pool area with pool house complete with half bath, storage and gardening shed. This home has hardwood floors and molding throughout. 2 bedrooms and 2 full baths on the main level offer much flexibility for a 2nd master suite and a guest room downstairs or a full in-law suite featuring eat-in kitchen, den and craft room. Loads of closets and storage throughout the home. The upstairs master suite has his and her walk-in closets, dressing room, private bath and bonus room that could easily be an office, nursery or exercise room. This amazing home with it's flexible floorplan can meet the needs of many lifestyles! A must to see!
This property is off market, which means it's not currently listed for sale or rent on Zillow. This may be different from what's available on other websites or public sources.


