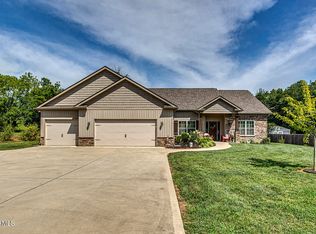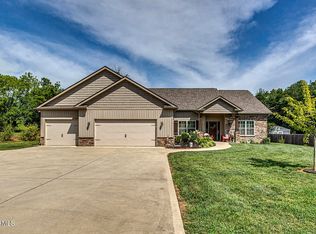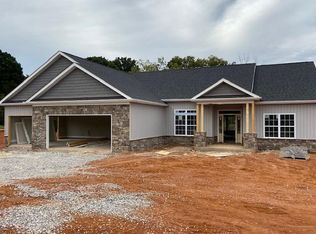Sold for $560,000
$560,000
1430 Harrison Rd, Lenoir City, TN 37771
3beds
2,171sqft
Single Family Residence
Built in 2020
0.58 Acres Lot
$565,900 Zestimate®
$258/sqft
$2,800 Estimated rent
Home value
$565,900
$538,000 - $594,000
$2,800/mo
Zestimate® history
Loading...
Owner options
Explore your selling options
What's special
One level living at in a great location. Best part is NO HOA, telling you what to do. Walking distance to Lenoir City High School, and very close local shopping and medical care. Great open floor plan, with split bedroom lay out design. This home is also has an open layout perfect for entertaining. This home is completely move-in ready and has so many bells and whistles. The COMPLETELY LEVEL fence in back yard is perfect for children, pets, and entertaining. Large and wide driveway, for plenty of parking. Upgrades added since this home was last on the market include: Extending hardwood flooring into the bedrooms, custom closet systems in the master closet and pantry, new 6-ft privacy fence, large shed, that could be converted in to a ''she shed,'' or office space, and much more.
Zillow last checked: 8 hours ago
Listing updated: October 03, 2025 at 07:55am
Listed by:
Kenya Teague 865-724-5340,
Vose Property Group, Realty Executives
Bought with:
Linda Lefler, 341180
Village Realty
Source: East Tennessee Realtors,MLS#: 1258312
Facts & features
Interior
Bedrooms & bathrooms
- Bedrooms: 3
- Bathrooms: 2
- Full bathrooms: 2
Heating
- Central, Natural Gas, Electric
Cooling
- Central Air
Appliances
- Included: Dishwasher, Microwave, Range
Features
- Walk-In Closet(s), Kitchen Island, Pantry, Eat-in Kitchen
- Flooring: Hardwood, Tile
- Windows: Windows - Vinyl, Insulated Windows
- Basement: Slab
- Number of fireplaces: 1
- Fireplace features: Gas, Gas Log
Interior area
- Total structure area: 2,171
- Total interior livable area: 2,171 sqft
Property
Parking
- Total spaces: 2
- Parking features: Off Street, Main Level
- Garage spaces: 2
Lot
- Size: 0.58 Acres
- Features: Private, Level
Details
- Additional structures: Storage
- Parcel number: 020A C 003.00
Construction
Type & style
- Home type: SingleFamily
- Architectural style: Traditional
- Property subtype: Single Family Residence
Materials
- Stone, Vinyl Siding, Frame
Condition
- Year built: 2020
Utilities & green energy
- Sewer: Public Sewer
- Water: Public
Community & neighborhood
Location
- Region: Lenoir City
Price history
| Date | Event | Price |
|---|---|---|
| 5/24/2024 | Sold | $560,000-2.6%$258/sqft |
Source: | ||
| 4/17/2024 | Pending sale | $575,000$265/sqft |
Source: | ||
| 4/5/2024 | Listed for sale | $575,000+9.5%$265/sqft |
Source: | ||
| 8/31/2023 | Sold | $525,000-1.9%$242/sqft |
Source: | ||
| 8/9/2023 | Pending sale | $535,000$246/sqft |
Source: | ||
Public tax history
| Year | Property taxes | Tax assessment |
|---|---|---|
| 2025 | $1,462 +3.2% | $82,675 +3.2% |
| 2024 | $1,417 +16.5% | $80,125 |
| 2023 | $1,217 +4.7% | $80,125 +4.7% |
Find assessor info on the county website
Neighborhood: 37771
Nearby schools
GreatSchools rating
- 6/10Lenoir City Middle SchoolGrades: 4-8Distance: 0.6 mi
- 6/10Lenoir City High SchoolGrades: 9-12Distance: 0.3 mi
- 4/10Lenoir City Elementary SchoolGrades: PK-3Distance: 1.4 mi
Schools provided by the listing agent
- Elementary: Highland Park
- Middle: North
- High: Lenoir City
Source: East Tennessee Realtors. This data may not be complete. We recommend contacting the local school district to confirm school assignments for this home.
Get pre-qualified for a loan
At Zillow Home Loans, we can pre-qualify you in as little as 5 minutes with no impact to your credit score.An equal housing lender. NMLS #10287.


