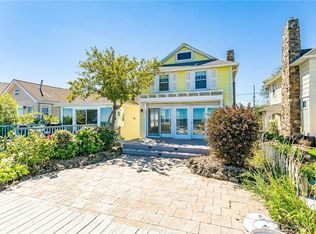Closed
$310,000
1430 Edgemere Dr, Rochester, NY 14612
3beds
1,800sqft
Single Family Residence
Built in 1938
3,754.87 Square Feet Lot
$330,200 Zestimate®
$172/sqft
$2,166 Estimated rent
Maximize your home sale
Get more eyes on your listing so you can sell faster and for more.
Home value
$330,200
$307,000 - $353,000
$2,166/mo
Zestimate® history
Loading...
Owner options
Explore your selling options
What's special
Come Take a look at this Wonderfully Updated Waterfront Property. Featuring: Updated Kitchen w/Corrian Countertops, Breakfast Bar & Stn. Stl. Appliances, Dining Area, Large Family Room w/Wood Burning Fireplace, Built-In Shelving & Sliding Glass Door to the Large Deck & Patio Overlooking Lake Ontario, 3 Bedrooms (the primary is very large), Updated 1.5 Baths, First Floor Laundry, Full Dry Basement w/Plenty of Storage, Thermal Pane Windows, Vinyl Siding, 25’ of Waterfront with Approximately 1,000 sq ft of Outdoor Entertaining Space. Close to Lake Shore Country Club, Wegman’s, Schools, Restaurants, and Entertainment. True SqFt 1800 per appraisal. See attachments.
Zillow last checked: 8 hours ago
Listing updated: November 23, 2024 at 03:25am
Listed by:
Warren P. Seeley Jr. 585-507-3624,
Howard Hanna
Bought with:
John Bruno, 10401329620
Tru Agent Real Estate
Source: NYSAMLSs,MLS#: R1556074 Originating MLS: Rochester
Originating MLS: Rochester
Facts & features
Interior
Bedrooms & bathrooms
- Bedrooms: 3
- Bathrooms: 2
- Full bathrooms: 1
- 1/2 bathrooms: 1
- Main level bathrooms: 1
Bedroom 1
- Level: Second
- Dimensions: 21.00 x 17.00
Bedroom 1
- Level: Second
- Dimensions: 21.00 x 17.00
Bedroom 2
- Level: Second
- Dimensions: 17.00 x 8.00
Bedroom 2
- Level: Second
- Dimensions: 17.00 x 8.00
Bedroom 3
- Level: Second
- Dimensions: 17.00 x 8.00
Bedroom 3
- Level: Second
- Dimensions: 17.00 x 8.00
Dining room
- Level: First
- Dimensions: 11.00 x 8.00
Dining room
- Level: First
- Dimensions: 11.00 x 8.00
Family room
- Level: First
- Dimensions: 22.00 x 17.00
Family room
- Level: First
- Dimensions: 22.00 x 17.00
Kitchen
- Level: First
- Dimensions: 17.00 x 13.00
Kitchen
- Level: First
- Dimensions: 17.00 x 13.00
Heating
- Gas, Forced Air
Cooling
- Central Air
Appliances
- Included: Dryer, Dishwasher, Disposal, Gas Oven, Gas Range, Gas Water Heater, Microwave, Refrigerator, Washer
- Laundry: Main Level
Features
- Breakfast Bar, Ceiling Fan(s), Separate/Formal Dining Room, Eat-in Kitchen, Living/Dining Room, Sliding Glass Door(s), Solid Surface Counters, Skylights, Programmable Thermostat
- Flooring: Carpet, Ceramic Tile, Hardwood, Laminate, Varies
- Doors: Sliding Doors
- Windows: Skylight(s), Thermal Windows
- Basement: Full,Sump Pump
- Number of fireplaces: 1
Interior area
- Total structure area: 1,800
- Total interior livable area: 1,800 sqft
Property
Parking
- Parking features: No Garage, Driveway
Features
- Levels: Two
- Stories: 2
- Patio & porch: Deck, Patio
- Exterior features: Blacktop Driveway, Deck, Fence, Patio
- Fencing: Partial
- Has view: Yes
- View description: Water
- Has water view: Yes
- Water view: Water
- Waterfront features: Lake
- Body of water: Lake Ontario
- Frontage length: 25
Lot
- Size: 3,754 sqft
- Dimensions: 27 x 139
- Features: Rectangular, Rectangular Lot, Residential Lot
Details
- Parcel number: 2628000350900001015000
- Special conditions: Standard
Construction
Type & style
- Home type: SingleFamily
- Architectural style: Colonial,Two Story
- Property subtype: Single Family Residence
Materials
- Vinyl Siding, Copper Plumbing
- Foundation: Block
- Roof: Asphalt,Shingle
Condition
- Resale
- Year built: 1938
Utilities & green energy
- Electric: Circuit Breakers
- Sewer: Connected
- Water: Connected, Public
- Utilities for property: Cable Available, High Speed Internet Available, Sewer Connected, Water Connected
Community & neighborhood
Location
- Region: Rochester
- Subdivision: Beatties Map
Other
Other facts
- Listing terms: Cash,Conventional,FHA
Price history
| Date | Event | Price |
|---|---|---|
| 11/18/2024 | Sold | $310,000-3%$172/sqft |
Source: | ||
| 10/7/2024 | Pending sale | $319,500$178/sqft |
Source: | ||
| 10/4/2024 | Contingent | $319,500$178/sqft |
Source: | ||
| 9/9/2024 | Price change | $319,500-3%$178/sqft |
Source: | ||
| 8/26/2024 | Price change | $329,500-2.9%$183/sqft |
Source: | ||
Public tax history
| Year | Property taxes | Tax assessment |
|---|---|---|
| 2024 | -- | $269,200 |
| 2023 | -- | $269,200 +12.6% |
| 2022 | -- | $239,000 |
Find assessor info on the county website
Neighborhood: 14612
Nearby schools
GreatSchools rating
- 6/10Paddy Hill Elementary SchoolGrades: K-5Distance: 2.2 mi
- 5/10Arcadia Middle SchoolGrades: 6-8Distance: 2 mi
- 6/10Arcadia High SchoolGrades: 9-12Distance: 2 mi
Schools provided by the listing agent
- District: Greece
Source: NYSAMLSs. This data may not be complete. We recommend contacting the local school district to confirm school assignments for this home.
