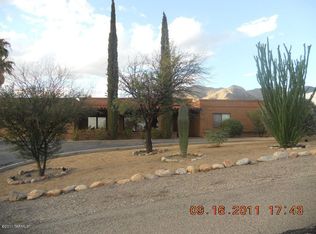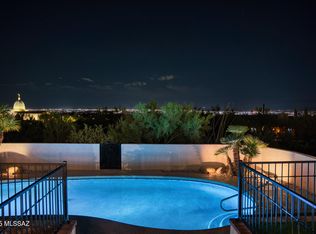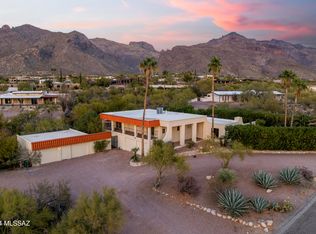Sold for $1,130,000
$1,130,000
1430 E Indian Wells Rd, Tucson, AZ 85718
4beds
2,896sqft
Single Family Residence
Built in 1971
0.86 Acres Lot
$1,115,000 Zestimate®
$390/sqft
$3,853 Estimated rent
Home value
$1,115,000
$1.03M - $1.22M
$3,853/mo
Zestimate® history
Loading...
Owner options
Explore your selling options
What's special
Sensational totally remodeled contemporary home with majestic city & mountain views, situated on a very private .86 acre homesite in central Foothills. A front gated courtyard invites you into this exceptional home with over 2896 sq. ft., Exquisite Great Room with fireplace , walls of new pictures windows throughout to capture the views, dining area open to brand new gourmet island kitchen with custom contemporary cabinets, quartz countertops, stainless steel appliances, gas range, gorgeous porcelain tile floors, incredible 21' x 15' ft. family room/game room with 16 ft. high cathedral beam ceilings, dramatic fireplace , 4 bedrooms (split plan) , 3 baths including primary bedroom with sitting area, walk-in-closet, luxurious bath with quartz countertops, double sinks, ...continued... .......fabulous shower with beautiful designer tile overlooks the lush natural desert oasis. Laundry room with washer, dryer and sink. Enjoy the magnificent backyard with covered patio, pebble tec pool, grass, mature trees, lush landscaping, oversized 2 car garage with storage, brand new roof, close to shopping & restaurants, move right into this beautifully remodeled contemporary home with views, views!!
Zillow last checked: 8 hours ago
Listing updated: September 25, 2025 at 05:05am
Listed by:
Robin Sue Kaiserman 520-907-9805,
Russ Lyon Sotheby's International Realty,
Melissa Connelly 520-260-8391
Bought with:
Sue West
Coldwell Banker Realty
Source: MLS of Southern Arizona,MLS#: 22520378
Facts & features
Interior
Bedrooms & bathrooms
- Bedrooms: 4
- Bathrooms: 3
- Full bathrooms: 3
Primary bathroom
- Features: Double Vanity, Exhaust Fan, Separate Shower(s)
Dining room
- Features: Breakfast Bar, Dining Area
Kitchen
- Description: Countertops: Quartz
- Features: Lazy Susan
Living room
- Features: Off Kitchen
Heating
- Natural Gas, Zoned
Cooling
- Central Air, Zoned
Appliances
- Included: Convection Oven, Dishwasher, Disposal, Gas Cooktop, Gas Range, Microwave, Refrigerator, Dryer, Washer, Water Heater: Natural Gas, Appliance Color: Stainless
- Laundry: Laundry Room, Sink
Features
- Beamed Ceilings, Cathedral Ceiling(s), Ceiling Fan(s), High Ceilings, Split Bedroom Plan, Storage, Walk-In Closet(s), High Speed Internet, Family Room, Great Room, Interior Steps, Rec Room
- Flooring: Carpet, Porcelain Tile
- Windows: Window Covering: None
- Has basement: No
- Number of fireplaces: 2
- Fireplace features: Gas, Wood Burning, Family Room, Great Room
Interior area
- Total structure area: 2,896
- Total interior livable area: 2,896 sqft
Property
Parking
- Total spaces: 2
- Parking features: No RV Parking, Attached, Storage, Gravel, Circular Driveway
- Attached garage spaces: 2
- Has uncovered spaces: Yes
- Details: RV Parking: None
Accessibility
- Accessibility features: None
Features
- Levels: One
- Stories: 1
- Patio & porch: Covered
- Exterior features: Courtyard
- Has private pool: Yes
- Pool features: Conventional
- Spa features: None
- Fencing: Slump Block
- Has view: Yes
- View description: City, Mountain(s), Sunset
Lot
- Size: 0.86 Acres
- Dimensions: 217 x 179 x 264 x 164
- Features: Adjacent to Wash, North/South Exposure, Landscape - Front: Decorative Gravel, Desert Plantings, Low Care, Shrubs, Sprinkler/Drip, Trees, Landscape - Rear: Desert Plantings, Grass, Natural Desert, Shrubs, Sprinkler/Drip, Trees
Details
- Parcel number: 220190840
- Zoning: CR1
- Special conditions: Standard
Construction
Type & style
- Home type: SingleFamily
- Architectural style: Contemporary
- Property subtype: Single Family Residence
Materials
- Slump Block
- Roof: Built-Up - Reflect,Tile
Condition
- Existing
- New construction: No
- Year built: 1971
Utilities & green energy
- Electric: Tep
- Gas: Natural
- Water: Public, Water Company
- Utilities for property: Sewer Connected
Community & neighborhood
Security
- Security features: Carbon Monoxide Detector(s), Security Lights, Smoke Detector(s), Wrought Iron Security Door
Community
- Community features: None
Location
- Region: Tucson
- Subdivision: Shadow Roc (1-80)
HOA & financial
HOA
- Has HOA: Yes
- HOA fee: $5 monthly
- Amenities included: None
- Services included: Maintenance Grounds
Other
Other facts
- Listing terms: Cash,Conventional,Submit,VA
- Ownership: Fee (Simple)
- Ownership type: Sole Proprietor
- Road surface type: Paved
Price history
| Date | Event | Price |
|---|---|---|
| 9/25/2025 | Sold | $1,130,000-0.4%$390/sqft |
Source: | ||
| 9/24/2025 | Pending sale | $1,135,000$392/sqft |
Source: | ||
| 9/8/2025 | Contingent | $1,135,000$392/sqft |
Source: | ||
| 8/5/2025 | Listed for sale | $1,135,000$392/sqft |
Source: | ||
Public tax history
| Year | Property taxes | Tax assessment |
|---|---|---|
| 2025 | $5,359 +3.1% | $71,739 +13.3% |
| 2024 | $5,198 +3.9% | $63,291 +22.6% |
| 2023 | $5,003 +0.8% | $51,637 +19.4% |
Find assessor info on the county website
Neighborhood: Catalina Foothills
Nearby schools
GreatSchools rating
- 9/10Winifred Harelson Elementary SchoolGrades: PK-6Distance: 1.9 mi
- 8/10Lawrence W Cross Middle SchoolGrades: 6-8Distance: 2.2 mi
- 7/10Canyon Del Oro High SchoolGrades: PK,9-12Distance: 2.6 mi
Schools provided by the listing agent
- Elementary: Harelson
- Middle: Cross
- High: Canyon Del Oro
- District: Amphitheater
Source: MLS of Southern Arizona. This data may not be complete. We recommend contacting the local school district to confirm school assignments for this home.
Get a cash offer in 3 minutes
Find out how much your home could sell for in as little as 3 minutes with a no-obligation cash offer.
Estimated market value$1,115,000
Get a cash offer in 3 minutes
Find out how much your home could sell for in as little as 3 minutes with a no-obligation cash offer.
Estimated market value
$1,115,000


