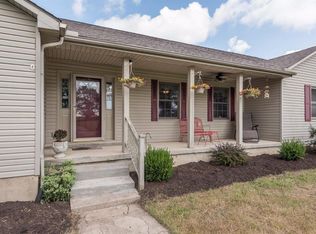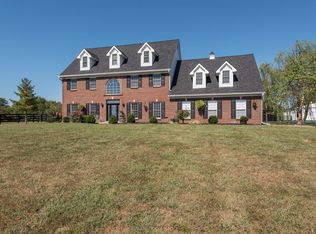Sold for $585,000
$585,000
1430 Delaney Ferry Rd, Versailles, KY 40383
4beds
2,245sqft
Single Family Residence
Built in ----
5 Acres Lot
$593,400 Zestimate®
$261/sqft
$2,401 Estimated rent
Home value
$593,400
Estimated sales range
Not available
$2,401/mo
Zestimate® history
Loading...
Owner options
Explore your selling options
What's special
The Unicorn!!! Modernized ranch with Southern charm nestled on 5 acres of horse country heaven! This home has been updated to give you all the modern high end finishes but still holds the warmth of the Bluegrass! Light and bright with huge picture windows in the living room that shares open space with the chef's dream kitchen. The primary suite is situated privately in one wing of the house, while the other bedrooms are on the other side. Primary bath is huge with an enormous tiled shower, two vanities and walk in closet. The three other bedrooms all have lots of light and large closets. Hall bath has large soaker tub and third bath is ensuite. Large flat area around the home and then gentle rolling pastures that are in the 5 acre lot. There is even a 2 stall animal shelter/barn ready for your livestock. Full unfinished walkout basement with one car garage. It's the best of both worlds...enough space to be in the country but close enough to Versailles and Lexington!
Zillow last checked: 8 hours ago
Listing updated: January 12, 2026 at 01:24am
Listed by:
Elizabeth Hodge 859-333-9933,
Lifstyl Real Estate
Bought with:
Nicole Carlton, 292559
Heart of KY Real Estate
Source: Imagine MLS,MLS#: 25004592
Facts & features
Interior
Bedrooms & bathrooms
- Bedrooms: 4
- Bathrooms: 3
- Full bathrooms: 2
- 1/2 bathrooms: 1
Heating
- Electric, Heat Pump
Cooling
- Electric
Appliances
- Included: Microwave, Refrigerator, Oven, Range
- Laundry: Electric Dryer Hookup, Main Level, Washer Hookup
Features
- Breakfast Bar, Master Downstairs, Walk-In Closet(s)
- Flooring: Hardwood, Tile
- Basement: Full,Unfinished,Walk-Out Access
- Has fireplace: Yes
- Fireplace features: Family Room
Interior area
- Total structure area: 2,245
- Total interior livable area: 2,245 sqft
- Finished area above ground: 2,245
- Finished area below ground: 0
Property
Parking
- Total spaces: 1
- Parking features: Basement, Driveway, Garage Door Opener, Garage Faces Rear
- Garage spaces: 1
- Has uncovered spaces: Yes
Features
- Levels: One
- Fencing: Partial,Wood
- Has view: Yes
- View description: Rural
Lot
- Size: 5 Acres
Details
- Additional structures: Stable(s)
- Parcel number: 21000005100
Construction
Type & style
- Home type: SingleFamily
- Architectural style: Ranch
- Property subtype: Single Family Residence
Materials
- Brick Veneer
- Foundation: Block
- Roof: Dimensional Style
Condition
- New construction: No
Utilities & green energy
- Sewer: Septic Tank
- Water: Public
Community & neighborhood
Location
- Region: Versailles
- Subdivision: Rural
Price history
| Date | Event | Price |
|---|---|---|
| 4/30/2025 | Sold | $585,000-4.1%$261/sqft |
Source: | ||
| 4/2/2025 | Contingent | $610,000$272/sqft |
Source: | ||
| 3/19/2025 | Listed for sale | $610,000+100.2%$272/sqft |
Source: | ||
| 9/10/2024 | Sold | $304,700-19.8%$136/sqft |
Source: Public Record Report a problem | ||
| 5/13/2022 | Listing removed | -- |
Source: | ||
Public tax history
| Year | Property taxes | Tax assessment |
|---|---|---|
| 2023 | $2,782 +4.6% | $260,000 +4% |
| 2022 | $2,659 +9.7% | $250,000 +11.1% |
| 2021 | $2,424 -0.2% | $225,000 |
Find assessor info on the county website
Neighborhood: 40383
Nearby schools
GreatSchools rating
- 5/10Southside Elementary SchoolGrades: PK-5Distance: 4.4 mi
- 7/10Woodford County Middle SchoolGrades: 6-8Distance: 4.6 mi
- 8/10Woodford County High SchoolGrades: 9-12Distance: 6.1 mi
Schools provided by the listing agent
- Elementary: Southside
- Middle: Woodford Co
- High: Woodford Co
Source: Imagine MLS. This data may not be complete. We recommend contacting the local school district to confirm school assignments for this home.
Get pre-qualified for a loan
At Zillow Home Loans, we can pre-qualify you in as little as 5 minutes with no impact to your credit score.An equal housing lender. NMLS #10287.

