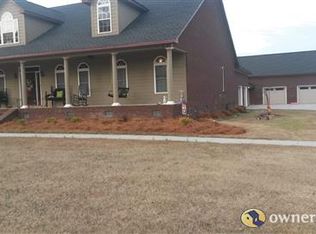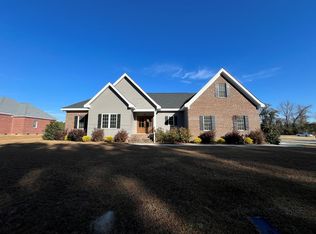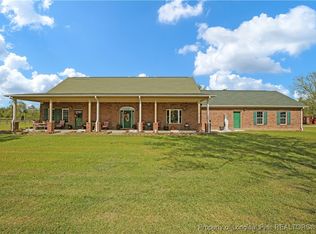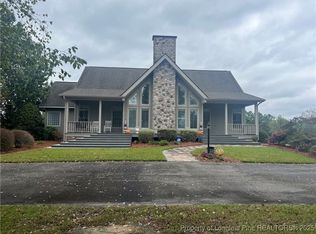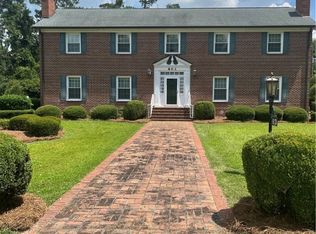Welcome to 1430 Covington Rd in Lumberton NC, which will not disappoint. The home has impressive curb appeal to welcome you home. The property is nestled on 3.6 acres. The home is 4291 sq ft with stunning 3-bedroom, 2.5 bathroom that is sure to impress. As you step inside the door, you will be greeted with open floor plan and great atmosphere. The open floorplan is open to kitchen, living room, foyer and dining room, thus creating a perfect entertaining space. The primary living area is tucked away for the perfect retreat, complete with well appointed en-suite bathroom and walk-in closet. The home has two additional bedrooms, sunroom/office and 1 car garage on the first floor. The 2nd floor is a bonus space with endless possibilities and provide ample space for hobbies, storage or game room. There is an additional 564 sq ft of unfinished space, which equipped with heating & air ducts. The home boost ample outdoor storage to include a 2 car garage with kitchen, pole barn, and 3 detached shelters. The 2 car garage has 892 sq ft bonus space upstairs with heating & air. The backyard is spacious, providing endless opportunities for outdoor activities and relaxation. There is home generator included in the property. The house is conveniently situated about 4 miles outside Lumberton city limits, 75 mins from Myrtle Beach, 12 mins from South of Border and 120 mins from Charlotte NC. This property will not last long. Book your appointment today!!
In the sale is PIN 935054252430 which is .6 acre pie shape
For sale
$665,000
1430 Covington Road, Lumberton, NC 28360
3beds
4,291sqft
Est.:
Single Family Residence
Built in 2007
3 Acres Lot
$-- Zestimate®
$155/sqft
$-- HOA
What's special
Bonus spaceImpressive curb appealOpen floor planWalk-in closetWell appointed en-suite bathroomPerfect entertaining space
- 672 days |
- 160 |
- 9 |
Zillow last checked: 8 hours ago
Listing updated: December 11, 2025 at 02:19pm
Listed by:
Jeremy Brown 252-671-9778,
Keller Williams Crystal Coast
Source: Hive MLS,MLS#: 100432598 Originating MLS: Carteret County Association of Realtors
Originating MLS: Carteret County Association of Realtors
Tour with a local agent
Facts & features
Interior
Bedrooms & bathrooms
- Bedrooms: 3
- Bathrooms: 3
- Full bathrooms: 2
- 1/2 bathrooms: 1
Rooms
- Room types: Master Bedroom, Bathroom 1, Bathroom 2, Laundry, Sunroom, Bedroom 2, Bedroom 3, Living Room, Dining Room, Other
Primary bedroom
- Level: First
- Dimensions: 11 x 14
Bedroom 2
- Level: First
- Dimensions: 11 x 12
Bedroom 3
- Level: First
- Dimensions: 11 x 12
Bathroom 1
- Level: First
- Dimensions: 19 x 23
Bathroom 2
- Level: First
- Dimensions: 3 x 8
Dining room
- Level: First
- Dimensions: 11 x 21
Kitchen
- Level: First
- Dimensions: 14 x 20
Laundry
- Level: First
- Dimensions: 5 x 12
Living room
- Level: First
- Dimensions: 20 x 20
Other
- Description: pantry
- Level: First
- Dimensions: 7 x 7
Sunroom
- Level: First
- Dimensions: 23 x 7
Heating
- Propane, Gas Pack, Heat Pump, Electric
Cooling
- Central Air, Heat Pump
Appliances
- Included: Electric Cooktop, Down Draft, Built-In Microwave, Washer, Refrigerator, Dryer, Dishwasher, Convection Oven
- Laundry: Laundry Room
Features
- Master Downstairs, Walk-in Closet(s), High Ceilings, Mud Room, Solid Surface, Whole-Home Generator, Generator Plug, Ceiling Fan(s), Pantry, Blinds/Shades, Gas Log, Walk-In Closet(s), Workshop
- Flooring: Carpet, Tile, Wood
- Doors: Thermal Doors
- Windows: Thermal Windows
- Basement: None
- Has fireplace: Yes
- Fireplace features: Gas Log
Interior area
- Total structure area: 4,291
- Total interior livable area: 4,291 sqft
Property
Parking
- Total spaces: 7
- Parking features: Garage Faces Side, Covered, Gravel, Concrete, Garage Door Opener, Lighted
- Garage spaces: 3
- Uncovered spaces: 4
Features
- Levels: Two
- Stories: 2
- Patio & porch: Covered, Porch
- Exterior features: Gas Log, Thermal Doors
- Pool features: None
- Fencing: None
Lot
- Size: 3 Acres
- Dimensions: 247 x 498 x 248 x 502
Details
- Additional structures: Covered Area, Second Garage, Barn(s), Storage, Workshop
- Parcel number: 02100101803
- Zoning: res
- Special conditions: Standard
- Other equipment: Generator
Construction
Type & style
- Home type: SingleFamily
- Property subtype: Single Family Residence
Materials
- Brick Veneer, Stone, Stucco
- Foundation: Brick/Mortar, Block, Crawl Space
- Roof: Architectural Shingle
Condition
- New construction: No
- Year built: 2007
Utilities & green energy
- Sewer: Septic Tank
- Water: Public
- Utilities for property: Water Available
Community & HOA
Community
- Security: Smoke Detector(s)
- Subdivision: Not In Subdivision
HOA
- Has HOA: No
- Amenities included: None
Location
- Region: Lumberton
Financial & listing details
- Price per square foot: $155/sqft
- Tax assessed value: $314,500
- Annual tax amount: $2,893
- Date on market: 3/12/2024
- Cumulative days on market: 672 days
- Listing agreement: Exclusive Right To Sell
- Listing terms: Cash,Conventional,VA Loan
- Road surface type: Paved
Estimated market value
Not available
Estimated sales range
Not available
$2,086/mo
Price history
Price history
| Date | Event | Price |
|---|---|---|
| 6/20/2025 | Price change | $665,000-0.7%$155/sqft |
Source: | ||
| 3/30/2025 | Price change | $670,000-2.9%$156/sqft |
Source: | ||
| 10/28/2024 | Price change | $690,000-2.1%$161/sqft |
Source: | ||
| 7/29/2024 | Price change | $705,000-0.7%$164/sqft |
Source: | ||
| 4/25/2024 | Price change | $710,000-2.1%$165/sqft |
Source: | ||
Public tax history
Public tax history
| Year | Property taxes | Tax assessment |
|---|---|---|
| 2025 | $3,724 +3.7% | $399,000 |
| 2024 | $3,591 +24.1% | $399,000 +26.9% |
| 2023 | $2,893 | $314,500 |
Find assessor info on the county website
BuyAbility℠ payment
Est. payment
$4,060/mo
Principal & interest
$3123
Property taxes
$704
Home insurance
$233
Climate risks
Neighborhood: 28360
Nearby schools
GreatSchools rating
- 3/10Green Grove ElementaryGrades: PK-5Distance: 6.6 mi
- NARobeson Co Career CenterGrades: Distance: 1.5 mi
- 10/10Psrc Early College At RccGrades: 9-12Distance: 10.2 mi
Schools provided by the listing agent
- Elementary: Green Grove
- Middle: Fairgrove
- High: Fairmont
Source: Hive MLS. This data may not be complete. We recommend contacting the local school district to confirm school assignments for this home.
- Loading
- Loading
