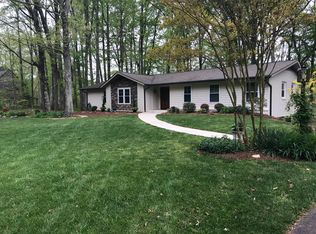Sold for $350,000
$350,000
1430 Chesterfield Rd, Lewisville, NC 27023
4beds
2,588sqft
Stick/Site Built, Residential, Single Family Residence
Built in 1979
0.89 Acres Lot
$433,500 Zestimate®
$--/sqft
$2,296 Estimated rent
Home value
$433,500
$390,000 - $481,000
$2,296/mo
Zestimate® history
Loading...
Owner options
Explore your selling options
What's special
MULTIPLE OFFERS-BEST AND FINAL OFFER MUST BE RECEIVED BY SATURDAY 4/5/25 at 7:30pm. This is the first time this 4 bed/3 bath home located on a coveted LAKE FRONT lot in the well established Runnymede Neighborhood has been for sale! Built in 1979, this nicely sized home on it's large lot has been loved and well maintained. It is just waiting for the perfect buyer to give it some decorative TLC to make it shine! The sizable deck off of the living room has gorgeous views of Falmouth Lake, and the property has a massive shoreline that runs two sides of the lot. The wooded yard is an oasis of well established plantings that range from unique trees to flowering shrubs and plants that continually WOW and change with the seasons! The primary bedroom has it's own private deck overlooking the lake that is inviting you to sip on your favorite beverages and reflect! The oversized garage/shop area can accommodate your vehicles along with all your storage/hobby needs.
Zillow last checked: 8 hours ago
Listing updated: April 21, 2025 at 09:29am
Listed by:
Joel Vernier 336-671-3007,
Keller Williams Realty Elite,
Annie Vernier 336-671-3008,
Keller Williams Realty Elite
Bought with:
Zach Faske, 281832
ERA Live Moore
Source: Triad MLS,MLS#: 1175964 Originating MLS: Winston-Salem
Originating MLS: Winston-Salem
Facts & features
Interior
Bedrooms & bathrooms
- Bedrooms: 4
- Bathrooms: 3
- Full bathrooms: 3
- Main level bathrooms: 2
Primary bedroom
- Level: Main
- Dimensions: 17.08 x 13.92
Bedroom 2
- Level: Main
- Dimensions: 11.83 x 11.67
Bedroom 3
- Level: Main
- Dimensions: 11.67 x 11.67
Bedroom 4
- Level: Basement
- Dimensions: 11.92 x 11.58
Den
- Level: Basement
- Dimensions: 15 x 20.75
Dining room
- Level: Main
- Dimensions: 11.17 x 12.08
Entry
- Level: Main
- Dimensions: 17.17 x 5.58
Kitchen
- Level: Main
- Dimensions: 17.17 x 14.5
Living room
- Level: Main
- Dimensions: 15.5 x 24.08
Heating
- Forced Air, Electric
Cooling
- Central Air
Appliances
- Included: Microwave, Dishwasher, Disposal, Range, Electric Water Heater
- Laundry: Dryer Connection, Washer Hookup
Features
- Ceiling Fan(s), Dead Bolt(s)
- Flooring: Carpet, Vinyl
- Basement: Partially Finished, Basement
- Attic: Access Only
- Number of fireplaces: 2
- Fireplace features: Den, Living Room
Interior area
- Total structure area: 2,876
- Total interior livable area: 2,588 sqft
- Finished area above ground: 1,927
- Finished area below ground: 661
Property
Parking
- Total spaces: 2
- Parking features: Driveway, Garage, Paved, Garage Door Opener, Basement
- Attached garage spaces: 2
- Has uncovered spaces: Yes
Features
- Levels: One
- Stories: 1
- Patio & porch: Porch
- Pool features: None
- Fencing: None
- Has view: Yes
- View description: Lake
- Has water view: Yes
- Water view: Lake
- Waterfront features: Lake Privileges, Lake Front, Lake
Lot
- Size: 0.89 Acres
Details
- Parcel number: 5874577198
- Zoning: SFR
- Special conditions: Owner Sale
Construction
Type & style
- Home type: SingleFamily
- Property subtype: Stick/Site Built, Residential, Single Family Residence
Materials
- Brick, Vinyl Siding
Condition
- Year built: 1979
Utilities & green energy
- Sewer: Septic Tank
- Water: Public
Community & neighborhood
Location
- Region: Lewisville
- Subdivision: Runnymede Acres
Other
Other facts
- Listing agreement: Exclusive Right To Sell
- Listing terms: Cash,Conventional
Price history
| Date | Event | Price |
|---|---|---|
| 4/21/2025 | Sold | $350,000+16.7% |
Source: | ||
| 4/6/2025 | Pending sale | $300,000 |
Source: | ||
| 4/4/2025 | Listed for sale | $300,000 |
Source: | ||
Public tax history
| Year | Property taxes | Tax assessment |
|---|---|---|
| 2025 | $3,285 +16.4% | $366,600 +41.4% |
| 2024 | $2,822 +9.6% | $259,200 |
| 2023 | $2,576 | $259,200 |
Find assessor info on the county website
Neighborhood: 27023
Nearby schools
GreatSchools rating
- 8/10Lewisville ElementaryGrades: PK-5Distance: 2 mi
- 4/10Meadowlark MiddleGrades: 6-8Distance: 4.6 mi
- 8/10West Forsyth HighGrades: 9-12Distance: 2.7 mi
Get a cash offer in 3 minutes
Find out how much your home could sell for in as little as 3 minutes with a no-obligation cash offer.
Estimated market value$433,500
Get a cash offer in 3 minutes
Find out how much your home could sell for in as little as 3 minutes with a no-obligation cash offer.
Estimated market value
$433,500
