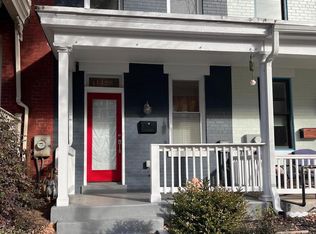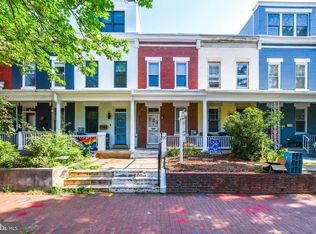Offers due at 5pm Tuesday 10/13. INVESTOR/DEVELOPER ALERT - THIS PROPERTY COMES WITH FULLY PERMITTED PLANS FOR A FULL SCALE RENOVATION WHICH INCLUDES A 3RD STORY ADDITION, 10FT REAR ADDITION, 3RD STORY DECK, AND FULL INTERIOR REMODEL FOR A 4 BEDROOM, 3.5 BATH FINAL PRODUCT. Situated amongst $1.1 - 1.4M ARV comps, there is endless potential for this project. The lot is very long at 136ft. The front is set back from the street with a spacious front porch and garden. The backyard is deep and secluded with alley access between 14th and 15th St SE. Parking for 2+ cars. PLANS AND PERMITS COMPLETE! NEIGHBOR NOTIFICATION FORMS SIGNED! THIS PROJECT IS READY FOR YOU NOW! OPEN HOUSE SAT & SUN 1-4PM
This property is off market, which means it's not currently listed for sale or rent on Zillow. This may be different from what's available on other websites or public sources.


