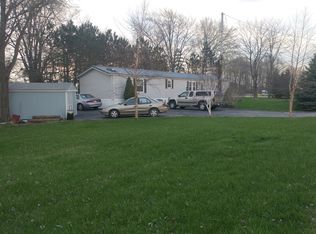Sold for $30,000 on 05/20/25
$30,000
1430 Butler Rd, Wakeman, OH 44889
3beds
1,280sqft
Manufactured Home, Single Family Residence
Built in 1998
1.02 Acres Lot
$30,500 Zestimate®
$23/sqft
$1,209 Estimated rent
Home value
$30,500
Estimated sales range
Not available
$1,209/mo
Zestimate® history
Loading...
Owner options
Explore your selling options
What's special
This may the one you've been looking for! This 3 bed 2 full bath manufactured home is sitting on a little over an acre and has been well maintained! The home was custom built using 2 by 6 walls and extra insulation! The remodeled kitchen has gorgeous oak cabinets with hidden hinges and a stainless steel sink and commercial range hood. There is tons of room at the bar to enjoy coffee or a quick bit to eat. All appliances stay!! The kitchen opens up to a fantastic living room featuring a wood burning fireplace with a blower to keep you extra toasty in the colder months. The red oak floors are beyond beautiful!! The main bath has an up-to-date shower that is sure to please and the laundry room is conveniently close to the kitchen with lots of shelving added. The master suite is privately located at one end and boasts a master bath with a shower and an area for powder room! Outside is ready for you to enjoy the country. An asphalt drive leads up to the house along with a 10 x 20 outbuilding to tinker in. There is a walkway made from brick from the 1800's that runs along the small creek to a 24 x 12 shed at the back of the property! It's so good to be home. This cannot be purchased with a regular mortgage...please call for details.
Zillow last checked: 8 hours ago
Listing updated: May 20, 2025 at 12:15pm
Listed by:
Sonsee Schramm sonseeschramm@howardhanna.com440-897-3014,
Howard Hanna
Bought with:
Non-Member Non-Member, 9999
Non-Member
Source: MLS Now,MLS#: 5105401Originating MLS: Lorain County Association Of REALTORS
Facts & features
Interior
Bedrooms & bathrooms
- Bedrooms: 3
- Bathrooms: 2
- Full bathrooms: 2
- Main level bathrooms: 2
- Main level bedrooms: 3
Primary bedroom
- Description: Flooring: Laminate
- Level: First
- Dimensions: 15 x 12
Bedroom
- Description: Flooring: Laminate
- Level: First
- Dimensions: 15 x 9
Bedroom
- Description: Flooring: Carpet
- Level: First
- Dimensions: 11 x 9
Primary bathroom
- Description: Flooring: Ceramic Tile
- Level: First
- Dimensions: 15 x 5
Bathroom
- Description: Flooring: Ceramic Tile
- Level: First
- Dimensions: 17 x 5
Eat in kitchen
- Description: Flooring: Ceramic Tile
- Level: First
- Dimensions: 15 x 13
Laundry
- Description: Flooring: Ceramic Tile
- Level: First
- Dimensions: 5 x 5
Living room
- Description: Flooring: Wood
- Features: Fireplace
- Level: First
- Dimensions: 15 x 15
Heating
- Forced Air, Fireplace(s), Propane
Cooling
- Central Air
Appliances
- Laundry: Main Level
Features
- Has basement: No
- Number of fireplaces: 1
- Fireplace features: Wood Burning
Interior area
- Total structure area: 1,280
- Total interior livable area: 1,280 sqft
- Finished area above ground: 1,280
Property
Parking
- Parking features: None
Features
- Levels: One
- Stories: 1
- Patio & porch: Deck
Lot
- Size: 1.02 Acres
- Features: Corner Lot, Wooded
Details
- Additional structures: Barn(s), Shed(s)
- Parcel number: 070020010070000
Construction
Type & style
- Home type: MobileManufactured
- Architectural style: Manufactured Home,Mobile Home
- Property subtype: Manufactured Home, Single Family Residence
Materials
- Vinyl Siding
- Roof: Metal
Condition
- Year built: 1998
Utilities & green energy
- Sewer: Septic Tank
- Water: Public
Community & neighborhood
Location
- Region: Wakeman
Other
Other facts
- Listing agreement: Exclusive Right To Sell
Price history
| Date | Event | Price |
|---|---|---|
| 5/20/2025 | Sold | $30,000-78.6%$23/sqft |
Source: MLS Now #5105401 Report a problem | ||
| 5/5/2025 | Contingent | $140,000$109/sqft |
Source: MLS Now #5105401 Report a problem | ||
| 4/17/2025 | Listed for sale | $140,000$109/sqft |
Source: MLS Now #5105401 Report a problem | ||
| 3/12/2025 | Pending sale | $140,000$109/sqft |
Source: MLS Now #5105401 Report a problem | ||
| 3/11/2025 | Listed for sale | $140,000+75%$109/sqft |
Source: MLS Now #5105401 Report a problem | ||
Public tax history
| Year | Property taxes | Tax assessment |
|---|---|---|
| 2024 | -- | $3,790 -5% |
| 2023 | -- | $3,990 +11.5% |
| 2022 | -- | $3,580 |
Find assessor info on the county website
Neighborhood: 44889
Nearby schools
GreatSchools rating
- 8/10Westwood Elementary SchoolGrades: K-3Distance: 6.6 mi
- 4/10Mccormick Middle SchoolGrades: 4-8Distance: 7.1 mi
- 5/10Wellington High SchoolGrades: 9-12Distance: 6.8 mi
Schools provided by the listing agent
- District: Wellington EVSD - 4715
Source: MLS Now. This data may not be complete. We recommend contacting the local school district to confirm school assignments for this home.
Sell for more on Zillow
Get a free Zillow Showcase℠ listing and you could sell for .
$30,500
2% more+ $610
With Zillow Showcase(estimated)
$31,110