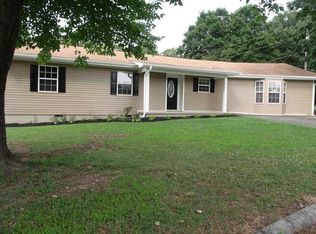Sold for $349,000
$349,000
1430 Blythe Ferry Rd NE, Cleveland, TN 37312
3beds
2,192sqft
Single Family Residence
Built in 1973
0.26 Acres Lot
$351,900 Zestimate®
$159/sqft
$1,894 Estimated rent
Home value
$351,900
Estimated sales range
Not available
$1,894/mo
Zestimate® history
Loading...
Owner options
Explore your selling options
What's special
Discover tranquil living at this beautifully updated tri-level home nestled on Blythe Ferry Road in Cleveland. This spacious 2,192 square foot residence offers the perfect blend of comfort and style with its thoughtful renovations and attractive features. The home showcases an inviting open floor plan that creates a wonderful flow between living spaces. With three generously-sized bedrooms and two full bathrooms featuring upgraded fixtures, there's plenty of room for family and guests. The interior has been completely refreshed with new paint both inside and out, complemented by durable and attractive LVP (Luxury Vinyl Plank) flooring throughout all living areas, hallways, and bedrooms. Cooking enthusiasts will appreciate the well-designed kitchen featuring a practical center island for meal prep and casual dining, along with elegant granite countertops that provide both beauty and functionality. These same high-quality granite countertops extend throughout the house - in bathrooms and other key areas - adding a touch of luxury to every space. Enjoy additional flexibility with the versatile bonus room that can serve as a home office, playroom, media area, or guest retreat. Recent improvements include a brand-new HVAC system with transferable warranty, providing peace of mind, energy efficiency, and comfort year-round regardless of Tennessee's varying seasons. Outdoor living is equally appealing with a private, fenced yard that features pleasant shade trees—perfect for summer gatherings or quiet relaxation. The practical French drain system helps maintain the property during rainy periods, while the roof, replaced in 2018, provides long-term protection. Ideally located in Cleveland, you'll enjoy the benefits of convenient suburban living while remaining close to city amenities. This move-in ready home awaits your personal touches to make it truly yours. Call your favorite real estate agent today to set up your private showing.
Zillow last checked: 8 hours ago
Listing updated: July 14, 2025 at 12:44pm
Listed by:
Marcia Botts 423-400-1042,
Award Realty
Bought with:
Olivia Gravelle, 364548
Award Realty
Source: Greater Chattanooga Realtors,MLS#: 1513485
Facts & features
Interior
Bedrooms & bathrooms
- Bedrooms: 3
- Bathrooms: 2
- Full bathrooms: 2
Heating
- Central, Electric
Cooling
- Central Air
Appliances
- Included: Dishwasher, Electric Range, Electric Water Heater, Microwave
- Laundry: Lower Level, Laundry Room
Features
- Breakfast Bar, Ceiling Fan(s), Crown Molding, Granite Counters, Kitchen Island, Open Floorplan
- Flooring: Luxury Vinyl
- Windows: Double Pane Windows, Insulated Windows, Screens
- Basement: Partially Finished
- Has fireplace: No
Interior area
- Total structure area: 2,192
- Total interior livable area: 2,192 sqft
- Finished area above ground: 1,464
- Finished area below ground: 728
Property
Parking
- Total spaces: 2
- Parking features: Driveway, Garage, Garage Door Opener
- Attached garage spaces: 2
Features
- Levels: Tri-Level
- Patio & porch: Covered, Deck, Front Porch
- Exterior features: Rain Gutters
- Fencing: Fenced
Lot
- Size: 0.26 Acres
- Dimensions: 96 x 120 x 99 x 113
- Features: Level
Details
- Parcel number: 050c B 001.05
- Special conditions: Standard
Construction
Type & style
- Home type: SingleFamily
- Architectural style: Other
- Property subtype: Single Family Residence
Materials
- Other, Stone
- Foundation: Permanent
- Roof: Metal
Condition
- Updated/Remodeled
- New construction: No
- Year built: 1973
Utilities & green energy
- Sewer: Public Sewer
- Water: Public
- Utilities for property: Cable Available, Electricity Connected, Phone Available, Sewer Connected, Water Connected
Community & neighborhood
Security
- Security features: Smoke Detector(s)
Community
- Community features: Street Lights
Location
- Region: Cleveland
- Subdivision: None
Other
Other facts
- Listing terms: Cash,Conventional,FHA,VA Loan
- Road surface type: Asphalt
Price history
| Date | Event | Price |
|---|---|---|
| 7/11/2025 | Sold | $349,000$159/sqft |
Source: Greater Chattanooga Realtors #1513485 Report a problem | ||
| 6/13/2025 | Contingent | $349,000$159/sqft |
Source: | ||
| 6/13/2025 | Pending sale | $349,000$159/sqft |
Source: | ||
| 6/9/2025 | Price change | $349,000-2.8%$159/sqft |
Source: | ||
| 5/23/2025 | Listed for sale | $359,000+25.5%$164/sqft |
Source: Greater Chattanooga Realtors #1513485 Report a problem | ||
Public tax history
| Year | Property taxes | Tax assessment |
|---|---|---|
| 2025 | -- | $93,450 +65.4% |
| 2024 | $813 | $56,500 |
| 2023 | $813 | $56,500 |
Find assessor info on the county website
Neighborhood: 37312
Nearby schools
GreatSchools rating
- 5/10Mayfield Elementary SchoolGrades: PK-5Distance: 1.6 mi
- 4/10Cleveland Middle SchoolGrades: 6-8Distance: 3.6 mi
- 7/10Cleveland High SchoolGrades: 9-12Distance: 2.2 mi
Schools provided by the listing agent
- Elementary: Mayfield
- Middle: Cleveland Middle
- High: Cleveland High
Source: Greater Chattanooga Realtors. This data may not be complete. We recommend contacting the local school district to confirm school assignments for this home.

Get pre-qualified for a loan
At Zillow Home Loans, we can pre-qualify you in as little as 5 minutes with no impact to your credit score.An equal housing lender. NMLS #10287.
