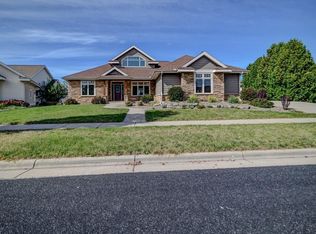Closed
$850,000
1430 Blue Ridge Trail, Waunakee, WI 53597
4beds
3,385sqft
Single Family Residence
Built in 2007
0.31 Acres Lot
$871,800 Zestimate®
$251/sqft
$3,794 Estimated rent
Home value
$871,800
$819,000 - $924,000
$3,794/mo
Zestimate® history
Loading...
Owner options
Explore your selling options
What's special
Beautifully maintained ranch-style home offers serene views of the conservancy. Thoughtfully designed with an open-concept layout, the interior is filled with natural light thanks to expansive windows & vaulted ceilings that create an airy, welcoming atmosphere. Main level features spacious living area, primary suite, dedicated office, & convenient laundry area, plus large garage w/storage. Downstairs, lower level opens directly to the yard & is ideal for relaxing or entertaining. It includes custom built-ins, a cozy electric fireplace, and wet bar that adds both charm & functionality, not to mention 3 beds & full bath. Whether you?re enjoying the peaceful outdoors or the elegant interior spaces, this home is a true retreat w/incredible features reflecting true pride of ownership!
Zillow last checked: 8 hours ago
Listing updated: July 02, 2025 at 09:04am
Listed by:
MHB Real Estate Team Offic:608-709-9886,
MHB Real Estate
Bought with:
Regina Saoud
Source: WIREX MLS,MLS#: 1998089 Originating MLS: South Central Wisconsin MLS
Originating MLS: South Central Wisconsin MLS
Facts & features
Interior
Bedrooms & bathrooms
- Bedrooms: 4
- Bathrooms: 3
- Full bathrooms: 2
- 1/2 bathrooms: 1
- Main level bedrooms: 2
Primary bedroom
- Level: Main
- Area: 210
- Dimensions: 15 x 14
Bedroom 2
- Level: Main
- Area: 195
- Dimensions: 15 x 13
Bedroom 3
- Level: Lower
- Area: 168
- Dimensions: 14 x 12
Bedroom 4
- Level: Lower
- Area: 168
- Dimensions: 14 x 12
Bathroom
- Features: At least 1 Tub, Master Bedroom Bath: Full, Master Bedroom Bath, Master Bedroom Bath: Walk-In Shower, Master Bedroom Bath: Tub/No Shower
Family room
- Level: Lower
- Area: 320
- Dimensions: 20 x 16
Kitchen
- Level: Main
- Area: 306
- Dimensions: 18 x 17
Living room
- Level: Main
- Area: 380
- Dimensions: 20 x 19
Office
- Level: Lower
- Area: 168
- Dimensions: 14 x 12
Heating
- Natural Gas, Forced Air, Zoned
Cooling
- Central Air
Appliances
- Included: Range/Oven, Refrigerator, Dishwasher, Microwave, Disposal, Washer, Dryer, Water Softener
Features
- Walk-In Closet(s), Cathedral/vaulted ceiling, Wet Bar, High Speed Internet, Pantry, Kitchen Island
- Flooring: Wood or Sim.Wood Floors
- Basement: Full,Exposed,Full Size Windows,Walk-Out Access,Finished,Sump Pump,8'+ Ceiling,Radon Mitigation System
Interior area
- Total structure area: 3,385
- Total interior livable area: 3,385 sqft
- Finished area above ground: 2,200
- Finished area below ground: 1,185
Property
Parking
- Total spaces: 3
- Parking features: 3 Car, Attached, Garage Door Opener
- Attached garage spaces: 3
Features
- Levels: One
- Stories: 1
- Patio & porch: Deck, Patio
Lot
- Size: 0.31 Acres
Details
- Parcel number: 080917402331
- Zoning: Res
- Special conditions: Arms Length
- Other equipment: Air Purifier
Construction
Type & style
- Home type: SingleFamily
- Architectural style: Ranch
- Property subtype: Single Family Residence
Materials
- Vinyl Siding, Brick
Condition
- 11-20 Years
- New construction: No
- Year built: 2007
Utilities & green energy
- Sewer: Public Sewer
- Water: Public
Community & neighborhood
Security
- Security features: Security System
Location
- Region: Waunakee
- Subdivision: Southbridge
- Municipality: Waunakee
HOA & financial
HOA
- Has HOA: Yes
- HOA fee: $25 annually
Price history
| Date | Event | Price |
|---|---|---|
| 7/1/2025 | Sold | $850,000-6.6%$251/sqft |
Source: | ||
| 6/9/2025 | Contingent | $910,000$269/sqft |
Source: | ||
| 5/30/2025 | Price change | $910,000-1.6%$269/sqft |
Source: | ||
| 5/13/2025 | Price change | $925,000-1.1%$273/sqft |
Source: | ||
| 4/23/2025 | Listed for sale | $935,000+79.8%$276/sqft |
Source: | ||
Public tax history
| Year | Property taxes | Tax assessment |
|---|---|---|
| 2024 | $11,178 +3.3% | $676,500 |
| 2023 | $10,819 +4.9% | $676,500 +30.1% |
| 2022 | $10,310 +0.6% | $520,000 |
Find assessor info on the county website
Neighborhood: 53597
Nearby schools
GreatSchools rating
- 9/10Arboretum Elementary SchoolGrades: PK-4Distance: 1.5 mi
- 5/10Waunakee Middle SchoolGrades: 7-8Distance: 1.2 mi
- 8/10Waunakee High SchoolGrades: 9-12Distance: 1.2 mi
Schools provided by the listing agent
- Middle: Waunakee
- High: Waunakee
- District: Waunakee
Source: WIREX MLS. This data may not be complete. We recommend contacting the local school district to confirm school assignments for this home.
Get pre-qualified for a loan
At Zillow Home Loans, we can pre-qualify you in as little as 5 minutes with no impact to your credit score.An equal housing lender. NMLS #10287.
Sell with ease on Zillow
Get a Zillow Showcase℠ listing at no additional cost and you could sell for —faster.
$871,800
2% more+$17,436
With Zillow Showcase(estimated)$889,236
