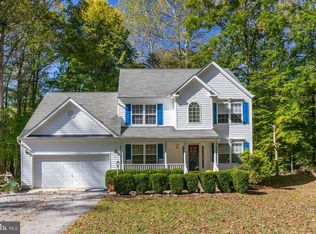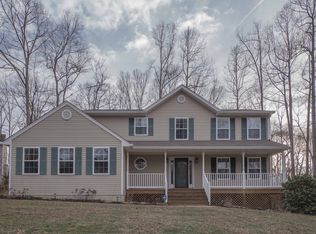Le deal! Hidden treasures are inside this 5 bdrm 3 1/2 bath home. Tucked on a knoll w/outdoor patio & screened porch, this home offers the ideal kitchen plus 3 levels of living! Step inside the MBR suite and you won't want to leave! So much to see! Finished basement w/5th bdrm & bath plus family rm w/wet bar and storage. 2 car garage, shed, paved driveway & landscaped for low maintenance. Must see
This property is off market, which means it's not currently listed for sale or rent on Zillow. This may be different from what's available on other websites or public sources.


