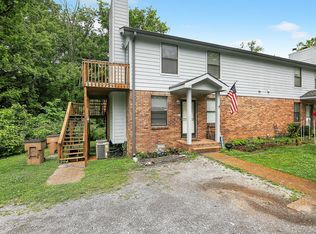The Sandstone floor plan is a 2-bedroom apartment with two bathrooms featuring a living-dining-kitchen area, walk-in closets in both bedrooms, a pantry, and in-unit washer/dryer. The kitchen is fully equipped and features a peninsula-type island space between the kitchen and living room. The master bedroom has an alcove to the attached bathroom. The bathroom is only accessible through the master bedroom. The second bathroom is accessible from a common space. The balcony off the living room space offers great views of Nashville. These homes are approximately 1,185 square feet and are only included in phase 1 of Whetstone Flats.
Apartment for rent
$1,572/mo
1430 Bell Rd #423BE, Nashville, TN 37211
2beds
1,185sqft
Price is base rent and doesn't include required fees.
Apartment
Available Mon Jul 7 2025
Cats, dogs OK
Air conditioner
In unit laundry
Parking lot parking
-- Heating
What's special
Peninsula-type islandWalk-in closets
- 15 days
- on Zillow |
- -- |
- -- |
Travel times
Facts & features
Interior
Bedrooms & bathrooms
- Bedrooms: 2
- Bathrooms: 2
- Full bathrooms: 2
Cooling
- Air Conditioner
Appliances
- Included: Dishwasher, Disposal, Dryer, Washer
- Laundry: In Unit
Features
- Individual Climate Control, Storage, Walk-In Closet(s)
Interior area
- Total interior livable area: 1,185 sqft
Property
Parking
- Parking features: Parking Lot, Other
- Details: Contact manager
Accessibility
- Accessibility features: Disabled access
Features
- Exterior features: 9' Ceilings, Attached Garages Available, Barbecue, Basketball Court, Bicycle storage, Brand New Apartments Available, Catering Kitchen, Courtesy Officer Onsite, Detached Private Garages Available, Flexible payment options available through Flex, Granite Countertops, Housekeeping, On-Site Maintenance, On-Site Management, Parking Available, Pendant Accent Lighting, Pet Park, Plush Designer Carpeting in Bedrooms, Private Car Wash Station and Pet Spa, Private Meeting Area, Private Veranda or Terrace, Smart USB Outlets, Soft Close Cabinets (*In Select Units), Spacious Living Rooms
Construction
Type & style
- Home type: Apartment
- Property subtype: Apartment
Utilities & green energy
- Utilities for property: Cable Available
Building
Details
- Building name: Whetstone Flats
Management
- Pets allowed: Yes
Community & HOA
Community
- Features: Clubhouse, Fitness Center, Playground, Pool
- Security: Gated Community
HOA
- Amenities included: Basketball Court, Fitness Center, Pool
Location
- Region: Nashville
Financial & listing details
- Lease term: Contact For Details
Price history
| Date | Event | Price |
|---|---|---|
| 5/21/2025 | Price change | $1,572-0.3%$1/sqft |
Source: Zillow Rentals | ||
| 5/19/2025 | Price change | $1,577-0.3%$1/sqft |
Source: Zillow Rentals | ||
| 5/18/2025 | Price change | $1,582-0.3%$1/sqft |
Source: Zillow Rentals | ||
| 5/16/2025 | Price change | $1,587-0.6%$1/sqft |
Source: Zillow Rentals | ||
| 5/14/2025 | Price change | $1,597-0.3%$1/sqft |
Source: Zillow Rentals | ||
Neighborhood: 37211
There are 34 available units in this apartment building
![[object Object]](https://photos.zillowstatic.com/fp/b662ebb059a3f76865f00bc7c3d8d43e-p_i.jpg)
