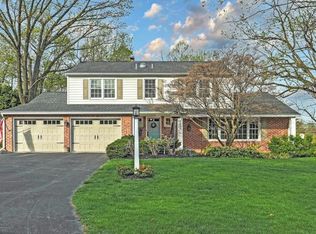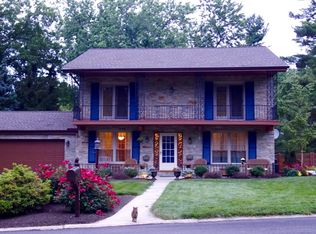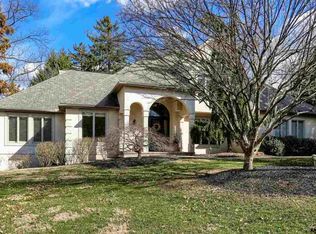Lovely 2 story home in a quiet neighborhood. Home features a Large Eat-In Kitchen with ceramic tile floor, tile back splash, Corian counters. Mudroom off Kitchen with cubbies. Separate Dining Room with hardwood floors. Family Room with Gas Fireplace, French Doors leading to the Great Room with tons of light from windows that overlook the fenced in yard with paver patio and also with hot and cold water hook up! Formal Living Room with hardwood floors. 3 Bedrooms with hardwood floors, large Full Bath, large Master Suite with large Primary Bath with Stall Shower, tile and Corian counter. Window seat in Primary Bedroom and hardwood floors. Recreation Room in basement with refrigerator and sink for entertaining. Laundry with tons of cabinets, counter space and there is a Half Bath also. Large 2 Car Garage, new roof in 2019. Attic has 18" of insulation and R60 factor. Energy efficient exterior doors. This home will not last!!!!
This property is off market, which means it's not currently listed for sale or rent on Zillow. This may be different from what's available on other websites or public sources.



