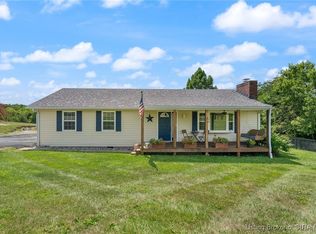Looking for the country, large garage space, pole barn, acreage, walkout basement, and a cape cod home with a large front porch... look no further. Welcome home to this 4 bedroom 2 bath home sitting on 2.95 acres with a lot to offer. Large WALK OUT BASEMENT with wet bar, family room, and storage area. First floor master and a guest room. Eat-in kitchen with space for dining and a breakfast bar. All appliances to remain in kitchen. Great sized living room for larger furniture. Take a look upstairs to see a full bathroom and two large bedrooms. There is also a large pole barn out back that has plenty of space with electricity (30x24). Enjoy your mostly flat and clear acreage and the views during all of the seasons. This is a great home and it also qualifies for USDA financing to those who qualify for as little as NO MONEY DOWN. Call to see this great home today.
This property is off market, which means it's not currently listed for sale or rent on Zillow. This may be different from what's available on other websites or public sources.
