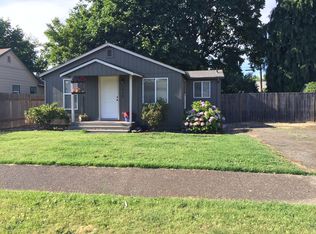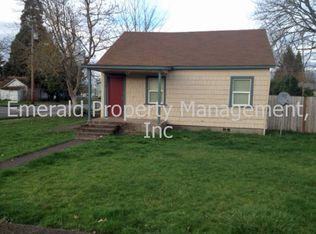Sold
$370,000
1430 B St, Springfield, OR 97477
2beds
892sqft
Residential, Single Family Residence
Built in 1938
6,534 Square Feet Lot
$368,700 Zestimate®
$415/sqft
$1,980 Estimated rent
Home value
$368,700
$336,000 - $406,000
$1,980/mo
Zestimate® history
Loading...
Owner options
Explore your selling options
What's special
OFFER DEADLINE SUNDAY, 2/2 at 12:00 pm. Step into this charming 2-bedroom, 1-bath home, where modern updates meet classic charm! The heart of the home is the stunningly remodeled kitchen, featuring a gorgeous farmhouse sink and sleek stainless steel appliances—perfect for creating delicious meals and memories. The cozy living room boasts a beautiful wood-burning fireplace and a ductless mini-split system, ensuring year-round comfort with both heating and cooling throughout the home. Original refinished hardwood floors flow throughout, adding warmth and character to every room. A convenient indoor utility/laundry room keeps things tidy, while the spacious backyard provides endless possibilities! You'll love the massive shop/workspace, perfect for hobbies or projects, plus the room for a chicken coop—which can even be included if you wish! With alley access, the backyard is both practical and private. Located on a quiet, dead-end street, this home also offers a long driveway for ample parking and a covered patio to enjoy the outdoors in any weather. The newer roof adds peace of mind, and the unfinished attic presents an exciting opportunity to expand or add your personal touch. The front yard also features an established, pesticide-free perennial flower garden that blooms beautifully each Spring and Summer! Backyard also has thorn-less blackberries, delicious herb garden, raspberries and a cute strawberry patch! Also, with easy access to shopping and dining, this home provides the perfect balance of modern comfort and convenience. Don’t miss out on this one-of-a-kind gem—schedule a showing today!
Zillow last checked: 8 hours ago
Listing updated: March 03, 2025 at 03:57am
Listed by:
Shana Stull 541-337-2100,
Redfin
Bought with:
NIck Boyd
Triple Oaks Realty LLC
Source: RMLS (OR),MLS#: 754608592
Facts & features
Interior
Bedrooms & bathrooms
- Bedrooms: 2
- Bathrooms: 1
- Full bathrooms: 1
- Main level bathrooms: 1
Primary bedroom
- Level: Main
- Area: 120
- Dimensions: 12 x 10
Bedroom 2
- Level: Main
- Area: 110
- Dimensions: 11 x 10
Dining room
- Features: Hardwood Floors, Living Room Dining Room Combo
- Level: Main
- Area: 50
- Dimensions: 5 x 10
Kitchen
- Features: Dishwasher, Eat Bar, Microwave, Free Standing Range, Free Standing Refrigerator, Quartz
- Level: Main
- Area: 169
- Width: 13
Living room
- Features: Fireplace, Hardwood Floors
- Level: Main
- Area: 266
- Dimensions: 19 x 14
Office
- Level: Main
- Area: 55
- Dimensions: 11 x 5
Heating
- Ductless, Mini Split, Fireplace(s)
Cooling
- Wall Unit(s)
Appliances
- Included: Dishwasher, Free-Standing Range, Free-Standing Refrigerator, Microwave, Stainless Steel Appliance(s), Washer/Dryer, Electric Water Heater
- Laundry: Laundry Room
Features
- High Speed Internet, Quartz, Living Room Dining Room Combo, Eat Bar
- Flooring: Hardwood, Wood
- Windows: Double Pane Windows, Vinyl Frames
- Basement: Crawl Space
- Number of fireplaces: 1
- Fireplace features: Wood Burning
Interior area
- Total structure area: 892
- Total interior livable area: 892 sqft
Property
Parking
- Total spaces: 1
- Parking features: Driveway, On Street, Attached
- Attached garage spaces: 1
- Has uncovered spaces: Yes
Accessibility
- Accessibility features: Garage On Main, Main Floor Bedroom Bath, One Level, Accessibility
Features
- Levels: One
- Stories: 1
- Patio & porch: Covered Patio, Porch
- Exterior features: Garden, Yard
- Fencing: Fenced
- Has view: Yes
- View description: Mountain(s), Territorial
Lot
- Size: 6,534 sqft
- Features: Level, Private, Trees, Sprinkler, SqFt 5000 to 6999
Details
- Additional structures: PoultryCoop, ToolShed
- Parcel number: 0329423
Construction
Type & style
- Home type: SingleFamily
- Architectural style: Bungalow
- Property subtype: Residential, Single Family Residence
Materials
- Cedar, Wood Siding
- Roof: Composition
Condition
- Updated/Remodeled
- New construction: No
- Year built: 1938
Utilities & green energy
- Sewer: Public Sewer
- Water: Public
- Utilities for property: Cable Connected
Community & neighborhood
Security
- Security features: Unknown
Location
- Region: Springfield
Other
Other facts
- Listing terms: Cash,Conventional,FHA,Low Income Loan
- Road surface type: Concrete, Paved
Price history
| Date | Event | Price |
|---|---|---|
| 2/28/2025 | Sold | $370,000+1.4%$415/sqft |
Source: | ||
| 2/3/2025 | Pending sale | $365,000$409/sqft |
Source: | ||
| 1/29/2025 | Listed for sale | $365,000+46%$409/sqft |
Source: | ||
| 9/25/2019 | Sold | $250,000+4.4%$280/sqft |
Source: | ||
| 8/15/2019 | Pending sale | $239,500$268/sqft |
Source: Keller Williams Realty of Eugene and Springfield #19269741 Report a problem | ||
Public tax history
| Year | Property taxes | Tax assessment |
|---|---|---|
| 2025 | $2,846 +48% | $155,217 +15.7% |
| 2024 | $1,923 -19.4% | $134,141 +3% |
| 2023 | $2,387 +3.4% | $130,234 +3% |
Find assessor info on the county website
Neighborhood: 97477
Nearby schools
GreatSchools rating
- 1/10Maple Elementary SchoolGrades: K-5Distance: 0.8 mi
- 3/10Hamlin Middle SchoolGrades: 6-8Distance: 1.1 mi
- 4/10Springfield High SchoolGrades: 9-12Distance: 0.7 mi
Schools provided by the listing agent
- Elementary: Maple
- Middle: Hamlin
- High: Springfield
Source: RMLS (OR). This data may not be complete. We recommend contacting the local school district to confirm school assignments for this home.
Get pre-qualified for a loan
At Zillow Home Loans, we can pre-qualify you in as little as 5 minutes with no impact to your credit score.An equal housing lender. NMLS #10287.
Sell for more on Zillow
Get a Zillow Showcase℠ listing at no additional cost and you could sell for .
$368,700
2% more+$7,374
With Zillow Showcase(estimated)$376,074

