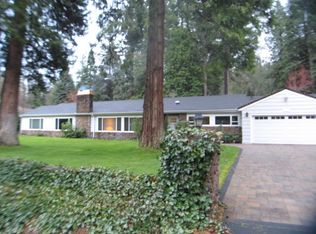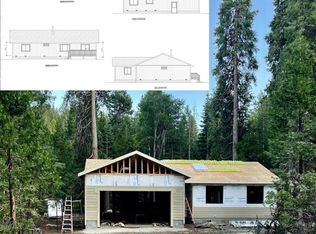Situated on one of the most beautiful lots in one of Mt.Shasta's most desirable neighborhoods you will find this affordable, single level 3BR 2BA home. Brand new carpet and vinyl flooring throughout, super efficient mini split heating/cooling system, and Lopi wood insert. The lot is all flat and usable, it resembles a park with manicured lawn, large conifers, several fruit trees, raised gardening beds, with the back yard being fully fenced for your children and pets. Comfortable covered back deck that overlooks it all. Born in 1976, the house is in line for some minor upgrades over time, but the neighborhood has a history of being capable of supporting any improvements or modifications you might wish to make. You should really come and see it!
This property is off market, which means it's not currently listed for sale or rent on Zillow. This may be different from what's available on other websites or public sources.


