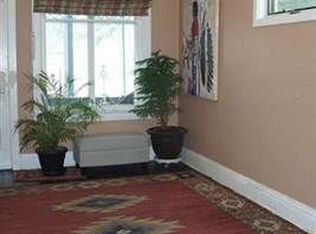Sold for $172,000 on 06/24/25
$172,000
1430 97th Ave W, Duluth, MN 55808
2beds
975sqft
Single Family Residence
Built in 1919
3,049.2 Square Feet Lot
$176,500 Zestimate®
$176/sqft
$1,413 Estimated rent
Home value
$176,500
$154,000 - $201,000
$1,413/mo
Zestimate® history
Loading...
Owner options
Explore your selling options
What's special
Welcome to 1430 97th Ave W, a charming 2-bedroom, 1-bath home in the peaceful Gary New Duluth neighborhood. Set on a beautifully landscaped corner lot surrounded by lilac bushes, this one-level home offers a cozy and inviting atmosphere. The main floor features two enclosed porches, a spacious eat-in kitchen with newer linoleum, a large living room with fresh carpeting, two comfortable bedrooms, and a full bath. Main-floor laundry adds convenience. The lower level offers plenty of storage, and outdoors, you’ll enjoy an enclosed screen porch and a 20x22 two-car garage. Located near the St. Louis River, Jay Cooke State Park, Chambers Grove Park, Spirit Mountain, and the Lake Superior Zoo, this home is perfect for outdoor enthusiasts. Schedule your showing today!
Zillow last checked: 8 hours ago
Listing updated: September 08, 2025 at 04:27pm
Listed by:
Darcie Rae Novak 218-276-4087,
My Place Realty, Inc.,
Lila Gilbert 218-730-7537,
My Place Realty, Inc.
Bought with:
Jodi Olson, MN 20388862
Century 21 Atwood
Source: Lake Superior Area Realtors,MLS#: 6118320
Facts & features
Interior
Bedrooms & bathrooms
- Bedrooms: 2
- Bathrooms: 1
- Full bathrooms: 1
- Main level bedrooms: 1
Bedroom
- Level: Main
- Area: 115.43 Square Feet
- Dimensions: 9.7 x 11.9
Bedroom
- Level: Main
- Area: 107.91 Square Feet
- Dimensions: 9.9 x 10.9
Bathroom
- Level: Main
- Area: 43.65 Square Feet
- Dimensions: 4.5 x 9.7
Dining room
- Level: Main
- Area: 139.36 Square Feet
- Dimensions: 10.4 x 13.4
Kitchen
- Level: Main
- Area: 161.28 Square Feet
- Dimensions: 9.6 x 16.8
Living room
- Level: Main
- Area: 189.77 Square Feet
- Dimensions: 8.11 x 23.4
Heating
- Forced Air
Cooling
- Window Unit(s)
Appliances
- Included: Dryer, Range, Refrigerator, Washer
Features
- Basement: Full,Unfinished
- Has fireplace: No
Interior area
- Total interior livable area: 975 sqft
- Finished area above ground: 975
- Finished area below ground: 0
Property
Parking
- Total spaces: 1
- Parking features: Detached
- Garage spaces: 1
Lot
- Size: 3,049 sqft
- Dimensions: 30 x 100
Details
- Foundation area: 960
- Parcel number: 010180001750
Construction
Type & style
- Home type: SingleFamily
- Architectural style: Other
- Property subtype: Single Family Residence
Materials
- Cement Board, Frame/Wood
- Foundation: Concrete Perimeter
Condition
- Previously Owned
- Year built: 1919
Utilities & green energy
- Electric: Minnesota Power
- Sewer: Public Sewer
- Water: Public
Community & neighborhood
Location
- Region: Duluth
Other
Other facts
- Listing terms: Cash,Conventional
Price history
| Date | Event | Price |
|---|---|---|
| 6/24/2025 | Sold | $172,000-7%$176/sqft |
Source: | ||
| 5/26/2025 | Pending sale | $185,000$190/sqft |
Source: | ||
| 5/19/2025 | Contingent | $185,000$190/sqft |
Source: | ||
| 5/9/2025 | Price change | $185,000-2.6%$190/sqft |
Source: | ||
| 5/1/2025 | Price change | $190,000-0.3%$195/sqft |
Source: | ||
Public tax history
| Year | Property taxes | Tax assessment |
|---|---|---|
| 2024 | $1,616 +12.5% | $138,500 +2.3% |
| 2023 | $1,436 +20.9% | $135,400 +14.5% |
| 2022 | $1,188 +25.1% | $118,300 +22.7% |
Find assessor info on the county website
Neighborhood: Gary
Nearby schools
GreatSchools rating
- 4/10Stowe Elementary SchoolGrades: PK-5Distance: 0.7 mi
- 3/10Lincoln Park Middle SchoolGrades: 6-8Distance: 7.1 mi
- 5/10Denfeld Senior High SchoolGrades: 9-12Distance: 6 mi

Get pre-qualified for a loan
At Zillow Home Loans, we can pre-qualify you in as little as 5 minutes with no impact to your credit score.An equal housing lender. NMLS #10287.
