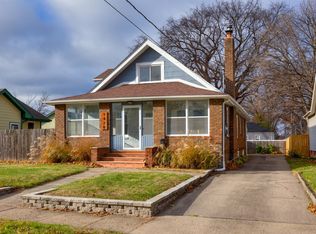Sold for $190,000 on 08/09/24
$190,000
1430 56th St, Des Moines, IA 50311
3beds
1,046sqft
Single Family Residence
Built in 1939
6,621.12 Square Feet Lot
$188,900 Zestimate®
$182/sqft
$1,791 Estimated rent
Home value
$188,900
$176,000 - $202,000
$1,791/mo
Zestimate® history
Loading...
Owner options
Explore your selling options
What's special
Fantastic Location Between Windsor Heights and Waveland Woods/Park. Spacious 3 Bedroom & 2 Bath Ranch with 1046 square feet of living space. Entry offers a very spacious Deck with Composite Decking for long life. Enter into a very nice Enclosed Screened/Window Porch and enjoy morning Coffee/Breakfast. Living Room is large and provides entry to spacious Kitchen with Pantry and Plenty of room for dining Table. Plenty of Cabinets and Counter top with upgraded Backsplash. Appliances are included with Home. 3 Good size Bedrooms with Master bedroom being the largest with newer flooring and Ceiling Fans. Very nice upgraded Full Bathroom. Lower-level features large family area for Entertainment & Games and Custom Wine Cellar. Plenty of Storage area and potential Man/She Cave. Additional Refrigerator included. Lovely Large backyard with plenty of nice Cooling Shade. Extra Storage shed is included. Enclosed 3 Season porch is 82 sq. ft, not included on assessor site as living space. HSA Home Warranty included.
Zillow last checked: 8 hours ago
Listing updated: August 09, 2024 at 01:26pm
Listed by:
Randy Murphy (515)669-9332,
LPT Realty, LLC
Bought with:
Kim Poam Logan
RE/MAX Concepts
Source: DMMLS,MLS#: 697161 Originating MLS: Des Moines Area Association of REALTORS
Originating MLS: Des Moines Area Association of REALTORS
Facts & features
Interior
Bedrooms & bathrooms
- Bedrooms: 3
- Bathrooms: 2
- Full bathrooms: 1
- 3/4 bathrooms: 1
- Main level bedrooms: 3
Heating
- Forced Air, Gas, Natural Gas
Cooling
- Central Air
Appliances
- Included: Dishwasher, Microwave, Refrigerator, Stove
Features
- Dining Area, Wine Cellar, Window Treatments
- Flooring: Carpet, Tile, Vinyl
- Basement: Partially Finished,Unfinished
- Has fireplace: No
Interior area
- Total structure area: 1,046
- Total interior livable area: 1,046 sqft
- Finished area below ground: 100
Property
Features
- Patio & porch: Deck, Porch, Screened
- Exterior features: Deck, Enclosed Porch, Storage
Lot
- Size: 6,621 sqft
- Dimensions: 50 x 132
- Features: Rectangular Lot
Details
- Additional structures: Storage
- Parcel number: 10012040000000
- Zoning: N3B
Construction
Type & style
- Home type: SingleFamily
- Architectural style: Ranch
- Property subtype: Single Family Residence
Materials
- Brick, Metal Siding
- Foundation: Block
- Roof: Asphalt,Shingle
Condition
- Year built: 1939
Details
- Warranty included: Yes
Utilities & green energy
- Sewer: Public Sewer
- Water: Public
Community & neighborhood
Security
- Security features: Smoke Detector(s)
Location
- Region: Des Moines
Other
Other facts
- Listing terms: Cash,Conventional,FHA,VA Loan
- Road surface type: Asphalt
Price history
| Date | Event | Price |
|---|---|---|
| 8/9/2024 | Sold | $190,000-13.2%$182/sqft |
Source: | ||
| 7/16/2024 | Pending sale | $219,000$209/sqft |
Source: | ||
| 6/26/2024 | Price change | $219,000-4.4%$209/sqft |
Source: | ||
| 6/12/2024 | Listed for sale | $229,000$219/sqft |
Source: | ||
Public tax history
| Year | Property taxes | Tax assessment |
|---|---|---|
| 2024 | $2,876 -10.4% | $163,700 |
| 2023 | $3,210 +0.8% | $163,700 +12.8% |
| 2022 | $3,184 +5.4% | $145,100 |
Find assessor info on the county website
Neighborhood: Merle Hay
Nearby schools
GreatSchools rating
- 4/10Windsor Elementary SchoolGrades: K-5Distance: 0.5 mi
- 5/10Merrill Middle SchoolGrades: 6-8Distance: 1.5 mi
- 4/10Roosevelt High SchoolGrades: 9-12Distance: 1.2 mi
Schools provided by the listing agent
- District: Des Moines Independent
Source: DMMLS. This data may not be complete. We recommend contacting the local school district to confirm school assignments for this home.

Get pre-qualified for a loan
At Zillow Home Loans, we can pre-qualify you in as little as 5 minutes with no impact to your credit score.An equal housing lender. NMLS #10287.
Sell for more on Zillow
Get a free Zillow Showcase℠ listing and you could sell for .
$188,900
2% more+ $3,778
With Zillow Showcase(estimated)
$192,678