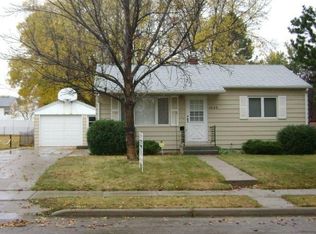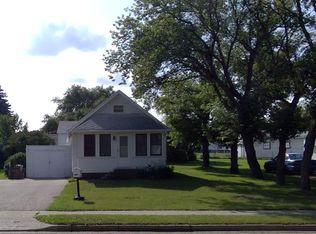Absolutely meticulously maintained and move-In-ready is this cute smaller home with newer flooring, freshly painted, double pane Anderson windows (1993) and newerLP Smart Composite siding ( 3 yrs) . BUT WAIT--THERE IS A BONUS---A DETACHED 4-CAR GARAGE (also well-maintained with a large workbench, tons of storage areas, cabinets and 1/2 the floor is covered with red & white RaceDeck tiles, natural gas furnace and underground drain tiles around the garage with a sump pump pit plus it is cable ready. The home's main level features an eat-in kitchen (with new flooring), well-lit livingroom (carpeted), full bath (new flooring), 2 bedrooms. Master has carpeting and the 2nd bedroom has new laminate flooring. Lower level offers a family room area with new carpeting, a bonus room (could potentially be used as part of the existing 1/2 bath by adding a bathtub/shower), half bath with new tile and vanity and a spacious laundry/storage area with a shower, washer, dryer and freshly painted floor and sump pump. The 50 gallon water heater is newer. The large backyard is fenced on 3 sides. The average heat cost includes the heating of the garage. The exterior has been newly landscaped, replaced downspouts and new window wells on North side. HAS ALLEY ACCESS. .
This property is off market, which means it's not currently listed for sale or rent on Zillow. This may be different from what's available on other websites or public sources.


