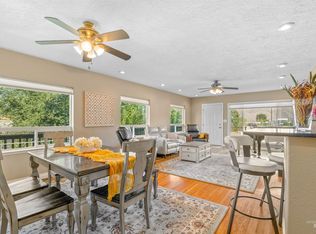Sold
$300,000
1430 15th St, Clarkston, WA 99403
3beds
1baths
1,322sqft
Single Family Residence
Built in 1930
0.38 Acres Lot
$296,600 Zestimate®
$227/sqft
$1,715 Estimated rent
Home value
$296,600
Estimated sales range
Not available
$1,715/mo
Zestimate® history
Loading...
Owner options
Explore your selling options
What's special
Move in ready home! Step into a spacious living room and you will love the large kitchen with so much counter and cupboard space! Brand new full bathroom and main floor laundry. Upstairs could me a large master bedroom, a playroom, a family room, you decide! Plenty of room for your 4-H projects, chickens or a goat. Backyard has a nice country setting with a patio area to enjoy the evening sunsets. The carport leads into a 1 car garage with a large workshop area in the back. Open house, Sunday 12:30 to 2 pm (3/30/2025).
Zillow last checked: 8 hours ago
Listing updated: July 23, 2025 at 06:01pm
Listed by:
Pamela Roueche 509-254-1153,
Century 21 Price Right
Bought with:
Christina Clark
Silvercreek Realty Group
Source: IMLS,MLS#: 98940237
Facts & features
Interior
Bedrooms & bathrooms
- Bedrooms: 3
- Bathrooms: 1
- Main level bathrooms: 1
- Main level bedrooms: 2
Primary bedroom
- Level: Main
Bedroom 2
- Level: Main
Bedroom 3
- Level: Upper
Kitchen
- Level: Main
Heating
- Forced Air, Natural Gas
Cooling
- Central Air
Appliances
- Included: Electric Water Heater, Dishwasher, Oven/Range Freestanding, Refrigerator
Features
- Pantry, Number of Baths Main Level: 1
- Flooring: Laminate
- Has basement: No
- Has fireplace: No
Interior area
- Total structure area: 1,322
- Total interior livable area: 1,322 sqft
- Finished area above ground: 1,322
- Finished area below ground: 0
Property
Parking
- Total spaces: 3
- Parking features: Detached, Carport
- Garage spaces: 1
- Carport spaces: 2
- Covered spaces: 3
Features
- Levels: Two Story w/ Below Grade
- Fencing: Partial,Wood
Lot
- Size: 0.38 Acres
- Dimensions: 182.97 x 57
- Features: 10000 SF - .49 AC, Garden, Horses, Chickens
Details
- Additional structures: Shed(s)
- Parcel number: 10043200100080000
- Horses can be raised: Yes
Construction
Type & style
- Home type: SingleFamily
- Property subtype: Single Family Residence
Materials
- Concrete, Frame, Wood Siding
- Roof: Metal
Condition
- Year built: 1930
Utilities & green energy
- Water: Public
- Utilities for property: Sewer Connected
Community & neighborhood
Location
- Region: Clarkston
Other
Other facts
- Listing terms: Cash,Conventional,FHA,VA Loan
- Ownership: Fee Simple
Price history
Price history is unavailable.
Public tax history
| Year | Property taxes | Tax assessment |
|---|---|---|
| 2023 | $1,384 -5.6% | $132,300 |
| 2022 | $1,466 +0.3% | $132,300 |
| 2021 | $1,461 +20.5% | $132,300 +15.1% |
Find assessor info on the county website
Neighborhood: 99403
Nearby schools
GreatSchools rating
- 4/10Highland Elementary SchoolGrades: K-6Distance: 0.2 mi
- 6/10Lincoln Middle SchoolGrades: 7-8Distance: 0.9 mi
- 5/10Charles Francis Adams High SchoolGrades: 9-12Distance: 1.4 mi
Schools provided by the listing agent
- Elementary: Highland (Clarkston)
- Middle: Lincoln (Clarkston)
- High: Clarkston
- District: Clarkston
Source: IMLS. This data may not be complete. We recommend contacting the local school district to confirm school assignments for this home.

Get pre-qualified for a loan
At Zillow Home Loans, we can pre-qualify you in as little as 5 minutes with no impact to your credit score.An equal housing lender. NMLS #10287.
