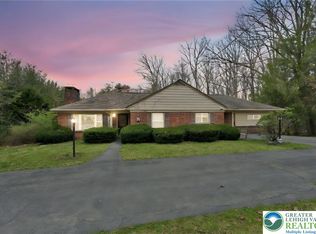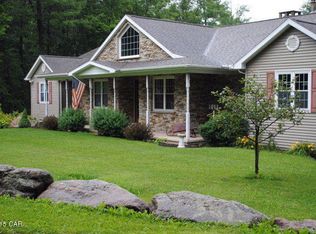Sold for $285,000
$285,000
143 Ye Old Hauto Rd, Tamaqua, PA 18252
3beds
1,406sqft
Single Family Residence
Built in 1957
0.83 Acres Lot
$279,100 Zestimate®
$203/sqft
$1,442 Estimated rent
Home value
$279,100
$260,000 - $299,000
$1,442/mo
Zestimate® history
Loading...
Owner options
Explore your selling options
What's special
Many updates in this home in the country! Included are a new HVAC system and ducting, new blown insulation, new sump pits and pumps, gutter guards and new laminate flooring in the main living areas, along with a new fridge and washer. The basement is partially finished with a family room (currently a nail studio) and another bonus room(possible 4th bedroom). The laundry is also on this level. Outside you'll find a large fenced, gently sloping lot with plenty of room for any activity. There is plenty of parking with a recently enclosed 2 car garage, circular driveway and another parking area. Make your appointment today!
Zillow last checked: 8 hours ago
Listing updated: June 22, 2025 at 11:00am
Listed by:
Jeffrey Ricketts 610-741-8605,
Coldwell Banker Realty
Bought with:
Franco Grisafi
Realty One Group Supreme
Source: Bright MLS,MLS#: PASK2020796
Facts & features
Interior
Bedrooms & bathrooms
- Bedrooms: 3
- Bathrooms: 2
- Full bathrooms: 1
- 1/2 bathrooms: 1
- Main level bathrooms: 1
- Main level bedrooms: 3
Primary bedroom
- Features: Flooring - Carpet
- Level: Main
- Area: 208 Square Feet
- Dimensions: 16 x 13
Bedroom 1
- Features: Flooring - Carpet
- Level: Main
- Area: 110 Square Feet
- Dimensions: 10 x 11
Bedroom 2
- Features: Flooring - Carpet
- Level: Main
- Area: 156 Square Feet
- Dimensions: 13 x 12
Bathroom 1
- Level: Main
- Area: 40 Square Feet
- Dimensions: 5 x 8
Bonus room
- Level: Lower
Dining room
- Features: Flooring - Laminate Plank
- Level: Main
- Area: 143 Square Feet
- Dimensions: 11 x 13
Family room
- Level: Lower
Kitchen
- Features: Flooring - Laminate Plank
- Level: Main
- Area: 154 Square Feet
- Dimensions: 11 x 14
Living room
- Features: Flooring - Laminate Plank
- Level: Main
- Area: 285 Square Feet
- Dimensions: 19 x 15
Heating
- Baseboard, Oil
Cooling
- Central Air, Electric
Appliances
- Included: Built-In Range, Dishwasher, Refrigerator, Water Heater
- Laundry: In Basement
Features
- Open Floorplan
- Flooring: Laminate, Carpet, Vinyl
- Basement: Full,Workshop,Partially Finished
- Has fireplace: No
Interior area
- Total structure area: 1,406
- Total interior livable area: 1,406 sqft
- Finished area above ground: 1,406
- Finished area below ground: 0
Property
Parking
- Total spaces: 2
- Parking features: Asphalt, Circular Driveway, Driveway, Attached Carport
- Carport spaces: 2
- Has uncovered spaces: Yes
Accessibility
- Accessibility features: No Stairs
Features
- Levels: One
- Stories: 1
- Patio & porch: Brick, Porch
- Pool features: None
- Has view: Yes
- View description: Trees/Woods
Lot
- Size: 0.83 Acres
- Dimensions: 100.00 x 240.00
- Features: Backs to Trees, Cleared, Level, Rear Yard, Rural, Suburban
Details
- Additional structures: Above Grade, Below Grade
- Parcel number: 25080054
- Zoning: RES
- Special conditions: Standard
Construction
Type & style
- Home type: SingleFamily
- Architectural style: Ranch/Rambler
- Property subtype: Single Family Residence
Materials
- Brick
- Foundation: Block
- Roof: Shingle
Condition
- Good
- New construction: No
- Year built: 1957
Utilities & green energy
- Electric: 200+ Amp Service
- Sewer: On Site Septic
- Water: Well
Community & neighborhood
Location
- Region: Tamaqua
- Subdivision: Hometown
- Municipality: RUSH TWP
Other
Other facts
- Listing agreement: Exclusive Right To Sell
- Listing terms: Cash,Conventional,FHA,USDA Loan,VA Loan
- Ownership: Fee Simple
- Road surface type: Paved
Price history
| Date | Event | Price |
|---|---|---|
| 6/12/2025 | Sold | $285,000+3.8%$203/sqft |
Source: | ||
| 5/13/2025 | Pending sale | $274,500$195/sqft |
Source: | ||
| 5/6/2025 | Listing removed | $274,500$195/sqft |
Source: | ||
| 4/27/2025 | Price change | $274,500-1.8%$195/sqft |
Source: | ||
| 4/19/2025 | Price change | $279,500-3.5%$199/sqft |
Source: | ||
Public tax history
| Year | Property taxes | Tax assessment |
|---|---|---|
| 2023 | $2,807 +2.1% | $44,720 |
| 2022 | $2,748 +1% | $44,720 |
| 2021 | $2,721 -16.5% | $44,720 |
Find assessor info on the county website
Neighborhood: Hometown
Nearby schools
GreatSchools rating
- 5/10Tamaqua Elementary SchoolGrades: K-5Distance: 1.3 mi
- 6/10Tamaqua Area Middle SchoolGrades: 6-8Distance: 2 mi
- 6/10Tamaqua Area Senior High SchoolGrades: 9-12Distance: 2 mi
Schools provided by the listing agent
- High: Tamaqua Area Senior
- District: Tamaqua Area
Source: Bright MLS. This data may not be complete. We recommend contacting the local school district to confirm school assignments for this home.
Get pre-qualified for a loan
At Zillow Home Loans, we can pre-qualify you in as little as 5 minutes with no impact to your credit score.An equal housing lender. NMLS #10287.
Sell for more on Zillow
Get a Zillow Showcase℠ listing at no additional cost and you could sell for .
$279,100
2% more+$5,582
With Zillow Showcase(estimated)$284,682

