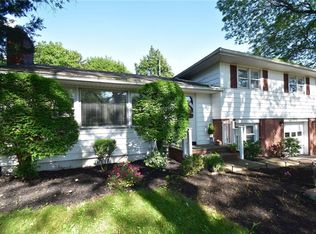Closed
$313,000
143 Woody Ln, Rochester, NY 14625
4beds
1,132sqft
Single Family Residence
Built in 1958
0.47 Acres Lot
$318,400 Zestimate®
$277/sqft
$2,571 Estimated rent
Home value
$318,400
$302,000 - $334,000
$2,571/mo
Zestimate® history
Loading...
Owner options
Explore your selling options
What's special
Desirable updated 4 bedroom ranch with amazing lower level! The ease of one floor living with the added benefit of additional living space and bedroom downstairs. Don't just drive by...this home lives large! All remodeled: kitchen, bathrooms, basement! Shaker kitchen with breakfast bar overlooks large yard. Professionally finished basement offers over 800 sf of additional legal space for family room, exercise, home theater and includes a fourth bedroom with egress window and attached full bath! Replacement windows throughout and new interior doors. New 200 amp electric and wider driveway in 2019. New air conditioning in 2020. Hot water 2023. Roof and furnace 2012. Sunny living room is large enough for dining area and is great daytime space....in the evening, head downstairs to the home theater! Large backyard has patio with pergola, shed and play equipment. Lot has room to expand south of garage for additional bays or living space. Greenlight internet available. Great location close to Ellison Park, downtown, highways, Panorama Plaza and all that Penfield has to offer. Showings begin Friday, 3/8 at 9am and all offers are due by Tuesday, 3/12 at 6 pm. Open house Sun, 3/10 2-4.
Zillow last checked: 8 hours ago
Listing updated: April 17, 2024 at 06:03pm
Listed by:
Andrew J. Burke 585-218-6839,
RE/MAX Realty Group
Bought with:
Caitlin E. O'Connor, 10401341833
Keller Williams Realty Greater Rochester
Source: NYSAMLSs,MLS#: R1524582 Originating MLS: Rochester
Originating MLS: Rochester
Facts & features
Interior
Bedrooms & bathrooms
- Bedrooms: 4
- Bathrooms: 2
- Full bathrooms: 2
- Main level bathrooms: 1
- Main level bedrooms: 3
Heating
- Gas, Forced Air
Cooling
- Central Air
Appliances
- Included: Dishwasher, Disposal, Gas Oven, Gas Range, Gas Water Heater, Microwave, Refrigerator
- Laundry: In Basement
Features
- Breakfast Bar, Ceiling Fan(s), Separate/Formal Living Room, Living/Dining Room, Bedroom on Main Level, Main Level Primary, Programmable Thermostat
- Flooring: Carpet, Hardwood, Linoleum, Varies, Vinyl
- Windows: Thermal Windows
- Basement: Egress Windows,Finished
- Has fireplace: No
Interior area
- Total structure area: 1,132
- Total interior livable area: 1,132 sqft
Property
Parking
- Total spaces: 1
- Parking features: Attached, Garage, Driveway, Garage Door Opener
- Attached garage spaces: 1
Accessibility
- Accessibility features: Accessible Bedroom
Features
- Levels: One
- Stories: 1
- Exterior features: Blacktop Driveway
Lot
- Size: 0.47 Acres
- Dimensions: 114 x 180
- Features: Rectangular, Rectangular Lot, Residential Lot
Details
- Additional structures: Shed(s), Storage
- Parcel number: 2642001082000003020000
- Special conditions: Standard
Construction
Type & style
- Home type: SingleFamily
- Architectural style: Ranch
- Property subtype: Single Family Residence
Materials
- Vinyl Siding, Copper Plumbing, PEX Plumbing
- Foundation: Block
- Roof: Asphalt,Shingle
Condition
- Resale
- Year built: 1958
Utilities & green energy
- Electric: Circuit Breakers
- Sewer: Connected
- Water: Connected, Public
- Utilities for property: Cable Available, High Speed Internet Available, Sewer Connected, Water Connected
Community & neighborhood
Location
- Region: Rochester
- Subdivision: Penview Heights Sec 02
Other
Other facts
- Listing terms: Cash,Conventional,FHA,VA Loan
Price history
| Date | Event | Price |
|---|---|---|
| 4/12/2024 | Sold | $313,000+30.5%$277/sqft |
Source: | ||
| 3/13/2024 | Pending sale | $239,900$212/sqft |
Source: | ||
| 3/6/2024 | Listed for sale | $239,900+114.2%$212/sqft |
Source: | ||
| 12/13/2011 | Sold | $112,000-4.2%$99/sqft |
Source: Public Record Report a problem | ||
| 9/8/2011 | Price change | $116,900-1.7%$103/sqft |
Source: Nothnagle REALTORS #R160919 Report a problem | ||
Public tax history
| Year | Property taxes | Tax assessment |
|---|---|---|
| 2024 | -- | $193,500 +10.3% |
| 2023 | -- | $175,500 |
| 2022 | -- | $175,500 +44.4% |
Find assessor info on the county website
Neighborhood: 14625
Nearby schools
GreatSchools rating
- 8/10Indian Landing Elementary SchoolGrades: K-5Distance: 2.1 mi
- 7/10Bay Trail Middle SchoolGrades: 6-8Distance: 0.4 mi
- 8/10Penfield Senior High SchoolGrades: 9-12Distance: 1.8 mi
Schools provided by the listing agent
- District: Penfield
Source: NYSAMLSs. This data may not be complete. We recommend contacting the local school district to confirm school assignments for this home.
