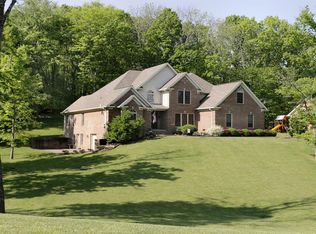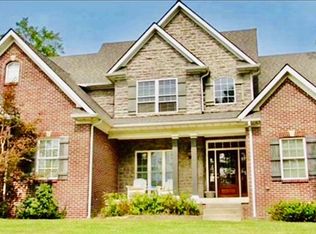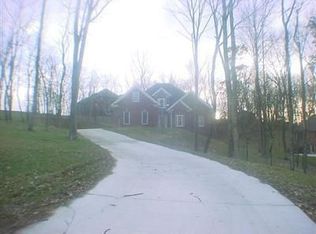Sold for $700,000
$700,000
143 Winding View Trl, Georgetown, KY 40324
6beds
5,527sqft
Single Family Residence
Built in 2003
1.27 Acres Lot
$706,000 Zestimate®
$127/sqft
$3,960 Estimated rent
Home value
$706,000
$621,000 - $798,000
$3,960/mo
Zestimate® history
Loading...
Owner options
Explore your selling options
What's special
Set on a quiet cul-de-sac in one of Georgetown's most peaceful neighborhoods, this 5,527 sq. ft. home on 1.27 acres feels like a retreat. The drive in sets the tone with rolling hills, grazing horses and cattle, and a forest-lined road that leads you home. The backyard is private and serene, surrounded by towering trees that offer beauty and shade in every season. Inside, the main floor features a primary suite and two additional bedrooms. Upstairs includes a second suite plus three more spacious rooms for guests, kids, or offices. With 4.5 bathrooms, an eat-in kitchen, formal dining room, and a cozy family room with fireplace and picture window, the home is made for both quiet moments and gatherings. The basement has a full kitchen, bar, home theater, and bath. Just a short walk away is a private lake with fishing, kayaking, and a picnic pavilion, sealing the deal on this one-of-a-kind refuge. *Studio setup in basement will be going with sellers. Room has drywall, carpet, a closet but no drywalled ceiling.
Zillow last checked: 8 hours ago
Listing updated: October 19, 2025 at 10:17pm
Listed by:
Katie Feola 859-552-8457,
The Agency
Bought with:
Susie Basham, 222860
The Agency
Source: Imagine MLS,MLS#: 25014246
Facts & features
Interior
Bedrooms & bathrooms
- Bedrooms: 6
- Bathrooms: 5
- Full bathrooms: 4
- 1/2 bathrooms: 1
Primary bedroom
- Level: First
Bedroom 1
- Level: First
Bedroom 2
- Level: First
Bedroom 3
- Level: Second
Bedroom 4
- Level: Second
Bedroom 5
- Level: Second
Bathroom 1
- Description: Full Bath
- Level: First
Bathroom 2
- Description: Full Bath
- Level: First
Bathroom 3
- Description: Full Bath
- Level: Second
Bathroom 4
- Description: Full Bath
- Level: Lower
Bathroom 5
- Description: Half Bath
- Level: First
Bonus room
- Level: Lower
Dining room
- Level: First
Foyer
- Level: First
Great room
- Level: First
Kitchen
- Level: First
Living room
- Level: First
Utility room
- Level: First
Heating
- Electric, Heat Pump, Propane Tank Leased
Cooling
- Electric
Appliances
- Included: Dishwasher, Microwave, Refrigerator, Cooktop
- Laundry: Electric Dryer Hookup, Main Level, Washer Hookup
Features
- Entrance Foyer, Eat-in Kitchen, Master Downstairs, Wet Bar, Walk-In Closet(s), Ceiling Fan(s)
- Flooring: Carpet, Hardwood, Tile, Vinyl
- Windows: Blinds
- Basement: Concrete,Partially Finished,Walk-Out Access
- Has fireplace: Yes
- Fireplace features: Living Room, Propane
Interior area
- Total structure area: 5,527
- Total interior livable area: 5,527 sqft
- Finished area above ground: 3,923
- Finished area below ground: 1,604
Property
Parking
- Total spaces: 2
- Parking features: Attached Garage, Garage Door Opener
- Garage spaces: 2
- Has uncovered spaces: Yes
Features
- Levels: One and One Half
- Patio & porch: Patio
- Fencing: Wood
- Has view: Yes
- View description: Trees/Woods, Neighborhood
Lot
- Size: 1.27 Acres
- Features: Wooded
Details
- Parcel number: 04100006.000
Construction
Type & style
- Home type: SingleFamily
- Property subtype: Single Family Residence
Materials
- Brick Veneer, Vinyl Siding
- Foundation: Concrete Perimeter
- Roof: Dimensional Style
Condition
- New construction: No
- Year built: 2003
Utilities & green energy
- Sewer: Lagoon System
- Water: Public
Community & neighborhood
Location
- Region: Georgetown
- Subdivision: Victoria Estates
HOA & financial
HOA
- HOA fee: $135 monthly
- Amenities included: Recreation Facilities
- Services included: Insurance, Trash, Snow Removal, Maintenance Grounds
Price history
| Date | Event | Price |
|---|---|---|
| 9/19/2025 | Sold | $700,000-3.4%$127/sqft |
Source: | ||
| 8/15/2025 | Pending sale | $725,000$131/sqft |
Source: | ||
| 8/2/2025 | Price change | $725,000-0.7%$131/sqft |
Source: | ||
| 7/24/2025 | Price change | $730,000-1.4%$132/sqft |
Source: | ||
| 7/2/2025 | Listed for sale | $740,000+42.3%$134/sqft |
Source: | ||
Public tax history
| Year | Property taxes | Tax assessment |
|---|---|---|
| 2023 | $4,294 +3.2% | $519,900 |
| 2022 | $4,159 -8.8% | $519,900 |
| 2021 | $4,560 +870.1% | $519,900 +10.6% |
Find assessor info on the county website
Neighborhood: 40324
Nearby schools
GreatSchools rating
- 7/10Stamping Ground Elementary SchoolGrades: K-5Distance: 2.9 mi
- 8/10Scott County Middle SchoolGrades: 6-8Distance: 6.2 mi
- 6/10Scott County High SchoolGrades: 9-12Distance: 6.1 mi
Schools provided by the listing agent
- Elementary: Stamping Ground
- Middle: Scott Co
- High: Great Crossing
Source: Imagine MLS. This data may not be complete. We recommend contacting the local school district to confirm school assignments for this home.
Get pre-qualified for a loan
At Zillow Home Loans, we can pre-qualify you in as little as 5 minutes with no impact to your credit score.An equal housing lender. NMLS #10287.


