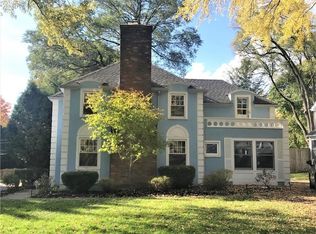Closed
$400,001
143 Willowbend Rd, Rochester, NY 14618
3beds
1,647sqft
Single Family Residence
Built in 1929
8,712 Square Feet Lot
$431,200 Zestimate®
$243/sqft
$2,930 Estimated rent
Home value
$431,200
$405,000 - $461,000
$2,930/mo
Zestimate® history
Loading...
Owner options
Explore your selling options
What's special
COMPLETELY UPDATED BRIGHTON HOME
FAMILYROOM, 3 SEASON SUNROOM, FINISHED LOWER LEVEL, FINISHED ATTIC NOT INCLUDED IN TOTAL SQUARE FEET.
UPDATED KITCHEN & BATH, NEW SIDING, ETC
DELAYED NEGOTIATIONS JUNE 20 @ 2:00 PM
LISTING AGENT IS OWNER
Delayed Negotiations Tues June 20 at 2:00 pm
Open house Sat June 17 from 12:00-1:30 pm
Open House Sunday June 18 from 12:00-1:30 pm
Completely renovated Brighton Home close to all amenities.
Zillow last checked: 8 hours ago
Listing updated: August 11, 2023 at 11:58am
Listed by:
Kimberley D. Goluses 518-580-8500,
Four Seasons Sotheby's Int'l
Bought with:
Cynthia George Fitzpatrick, 10401350120
Berkshire Hathaway HomeServices Discover Real Estate
Source: NYSAMLSs,MLS#: R1477898 Originating MLS: Rochester
Originating MLS: Rochester
Facts & features
Interior
Bedrooms & bathrooms
- Bedrooms: 3
- Bathrooms: 3
- Full bathrooms: 1
- 1/2 bathrooms: 2
- Main level bathrooms: 1
Heating
- Gas, Electric, Forced Air, Hot Water
Cooling
- Central Air
Appliances
- Included: Convection Oven, Double Oven, Dryer, Dishwasher, Exhaust Fan, Disposal, Gas Oven, Gas Range, Gas Water Heater, Refrigerator, Range Hood, Wine Cooler
- Laundry: In Basement
Features
- Attic, Ceiling Fan(s), Separate/Formal Dining Room, Entrance Foyer, Separate/Formal Living Room, Granite Counters, Pantry, Solid Surface Counters, Programmable Thermostat
- Flooring: Hardwood, Tile, Varies
- Windows: Leaded Glass
- Basement: Partially Finished
- Number of fireplaces: 1
Interior area
- Total structure area: 1,647
- Total interior livable area: 1,647 sqft
Property
Parking
- Total spaces: 2
- Parking features: Attached, Garage, Garage Door Opener
- Attached garage spaces: 2
Features
- Levels: Two
- Stories: 2
- Patio & porch: Patio
- Exterior features: Blacktop Driveway, Patio
Lot
- Size: 8,712 sqft
- Dimensions: 60 x 125
- Features: Near Public Transit, Residential Lot
Details
- Parcel number: 2620001371900002032000
- Lease amount: $0
- Special conditions: Standard
Construction
Type & style
- Home type: SingleFamily
- Architectural style: Two Story
- Property subtype: Single Family Residence
Materials
- Vinyl Siding, Copper Plumbing, PEX Plumbing
- Foundation: Block
- Roof: Asphalt,Shingle
Condition
- Resale
- Year built: 1929
Utilities & green energy
- Electric: Circuit Breakers
- Sewer: Connected
- Water: Connected, Public
- Utilities for property: Cable Available, High Speed Internet Available, Sewer Connected, Water Connected
Community & neighborhood
Security
- Security features: Security System Owned
Location
- Region: Rochester
- Subdivision: Monroe Ave Estates
Other
Other facts
- Listing terms: Cash,Conventional,FHA,VA Loan
Price history
| Date | Event | Price |
|---|---|---|
| 8/9/2023 | Sold | $400,001+33.4%$243/sqft |
Source: | ||
| 6/27/2023 | Pending sale | $299,900$182/sqft |
Source: | ||
| 6/14/2023 | Listed for sale | $299,900+36.3%$182/sqft |
Source: | ||
| 2/13/2020 | Sold | $220,000+15.9%$134/sqft |
Source: | ||
| 2/8/2020 | Pending sale | $189,900$115/sqft |
Source: Howard Hanna - Pittsford - Main Street #R1238646 Report a problem | ||
Public tax history
| Year | Property taxes | Tax assessment |
|---|---|---|
| 2024 | -- | $223,100 +7.2% |
| 2023 | -- | $208,100 |
| 2022 | -- | $208,100 |
Find assessor info on the county website
Neighborhood: 14618
Nearby schools
GreatSchools rating
- NACouncil Rock Primary SchoolGrades: K-2Distance: 1.1 mi
- 7/10Twelve Corners Middle SchoolGrades: 6-8Distance: 0.9 mi
- 8/10Brighton High SchoolGrades: 9-12Distance: 0.8 mi
Schools provided by the listing agent
- District: Brighton
Source: NYSAMLSs. This data may not be complete. We recommend contacting the local school district to confirm school assignments for this home.
