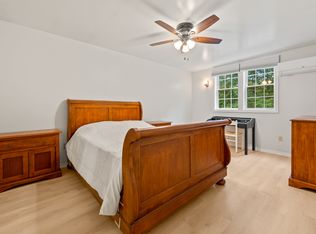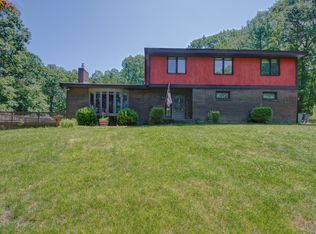Sold for $495,000
$495,000
143 Willington Hill Road, Willington, CT 06279
6beds
4,550sqft
Single Family Residence
Built in 1978
5.15 Acres Lot
$628,000 Zestimate®
$109/sqft
$4,862 Estimated rent
Home value
$628,000
$571,000 - $691,000
$4,862/mo
Zestimate® history
Loading...
Owner options
Explore your selling options
What's special
SPACIOUS HOME w/FULL IN-LAW w/2 BR/1 BA, PROPANE FP, WLK-IN PRIMARY CLOSET w/SEP ENTRY & FULL WLK-OUT BASEMENT * MAIN HOUSE is 4 BR, 2.2 BA * 5.15 AC * PRIVATE SETTING * OPEN FLOW LAYOUT - LARGE KITCH OPEN TO EAT-IN AREA & FAM RM w/VAULT CEIL & PELLET STOVE * FORM DINING RM * SUNKEN FORMAL LIVINGROOM w/PELLET STOVE, BLUETOOTH CEIL FAN & NEW BOW WINDOW * MUDROOM OFF BACKYARD & KITCHEN * 1st FLR LAUNDRY RM & PANTRY * PRIMARY SUITE w/FULL BATH, JETTED TUB, DOUBLE SINKS & DOUBLE CLOSETS * COMMON BREEZEWAY/ MUDROOM HAS LAUNDRY ROOM w/HALF BATH & CONNECTS MAIN HOUSE to IN-LAW w/ACCESS TO DECK & OWN FULL BASEMENT * BASEMENT IS PLUMBED FOR BATHROOM, HAS ELECTRICAL & STUDS & READY FOR FINISHING OR USED AS STORAGE * 20 x 13 KLOTER SHED & ADDITIONAL OUTBUILDING w/NEW DOOR * 2 DECKS - 1 OFF KITCHEN w/LARGE PERGOLA & OTHER LARGE DECK OFF COMMON BREEZEWAY * STEEL BEAM CONSTRUCTION * NEWER ROOF (2017) * NEWER WELL PUMP & GARAGE DOORS* UNDERGROUND UTILTIES * LIGHT LINED DRIVEWAY * HOT TUB * CLOSE TO MANSFIELD TOWN LINE * MORE PICTURES COMING SOON!
Zillow last checked: 8 hours ago
Listing updated: July 09, 2024 at 08:17pm
Listed by:
Kim A. Gates 860-944-8733,
Gateway Real Estate 860-944-8733
Bought with:
Scott D. Hollister, RES.0806447
eXp Realty
Source: Smart MLS,MLS#: 170562091
Facts & features
Interior
Bedrooms & bathrooms
- Bedrooms: 6
- Bathrooms: 5
- Full bathrooms: 3
- 1/2 bathrooms: 2
Primary bedroom
- Features: Ceiling Fan(s), Double-Sink, Full Bath, Whirlpool Tub
- Level: Upper
- Area: 264 Square Feet
- Dimensions: 12 x 22
Bedroom
- Level: Upper
- Area: 150 Square Feet
- Dimensions: 10 x 15
Bedroom
- Level: Upper
- Area: 156 Square Feet
- Dimensions: 12 x 13
Bedroom
- Level: Upper
- Area: 100 Square Feet
- Dimensions: 10 x 10
Bedroom
- Features: Ceiling Fan(s), Walk-In Closet(s), Wall/Wall Carpet
- Level: Main
Bedroom
- Features: Ceiling Fan(s), Wall/Wall Carpet
- Level: Main
Bathroom
- Features: Double-Sink, Stall Shower
- Level: Main
Bathroom
- Level: Main
Bathroom
- Features: Tub w/Shower
- Level: Upper
Dining room
- Features: Ceiling Fan(s), Vaulted Ceiling(s)
- Level: Main
- Area: 165 Square Feet
- Dimensions: 11 x 15
Family room
- Features: Pellet Stove, Vaulted Ceiling(s)
- Level: Main
- Area: 416 Square Feet
- Dimensions: 16 x 26
Kitchen
- Features: Pantry, Sliders
- Level: Main
- Area: 176 Square Feet
- Dimensions: 11 x 16
Kitchen
- Level: Main
Living room
- Features: Bay/Bow Window, Ceiling Fan(s), Pellet Stove, Sunken, Vaulted Ceiling(s)
- Level: Main
- Area: 273 Square Feet
- Dimensions: 13 x 21
Living room
- Features: Gas Log Fireplace
- Level: Main
Heating
- Baseboard, Oil, Propane
Cooling
- Whole House Fan, None
Appliances
- Included: Oven/Range, Microwave, Refrigerator, Dishwasher, Water Heater
- Laundry: Main Level, Mud Room
Features
- Central Vacuum, In-Law Floorplan
- Basement: Full,Partially Finished
- Attic: Pull Down Stairs
- Number of fireplaces: 2
Interior area
- Total structure area: 4,550
- Total interior livable area: 4,550 sqft
- Finished area above ground: 4,550
Property
Parking
- Total spaces: 2
- Parking features: Attached, Garage Door Opener, Paved
- Attached garage spaces: 2
- Has uncovered spaces: Yes
Features
- Patio & porch: Deck, Porch
- Exterior features: Lighting
- Spa features: Heated
Lot
- Size: 5.15 Acres
- Features: Secluded, Few Trees
Details
- Additional structures: Shed(s)
- Parcel number: 1667341
- Zoning: R80
Construction
Type & style
- Home type: SingleFamily
- Architectural style: Colonial,Contemporary
- Property subtype: Single Family Residence
Materials
- Brick, Cedar
- Foundation: Concrete Perimeter
- Roof: Asphalt
Condition
- New construction: No
- Year built: 1978
Utilities & green energy
- Sewer: Septic Tank
- Water: Well
- Utilities for property: Underground Utilities
Community & neighborhood
Security
- Security features: Security System
Location
- Region: Willington
Price history
| Date | Event | Price |
|---|---|---|
| 8/2/2025 | Listing removed | $2,895$1/sqft |
Source: Zillow Rentals Report a problem | ||
| 7/14/2025 | Listed for rent | $2,895$1/sqft |
Source: Zillow Rentals Report a problem | ||
| 6/27/2023 | Sold | $495,000+6.5%$109/sqft |
Source: | ||
| 6/10/2023 | Contingent | $465,000$102/sqft |
Source: | ||
| 4/22/2023 | Listed for sale | $465,000+47.6%$102/sqft |
Source: | ||
Public tax history
| Year | Property taxes | Tax assessment |
|---|---|---|
| 2025 | $9,726 -6.9% | $382,600 +24.1% |
| 2024 | $10,450 +6.2% | $308,350 +0.8% |
| 2023 | $9,839 +2.9% | $305,930 |
Find assessor info on the county website
Neighborhood: 06279
Nearby schools
GreatSchools rating
- 6/10Center SchoolGrades: PK-4Distance: 1.2 mi
- 7/10Hall Memorial SchoolGrades: 5-8Distance: 1.7 mi
- 8/10E. O. Smith High SchoolGrades: 9-12Distance: 3.9 mi

Get pre-qualified for a loan
At Zillow Home Loans, we can pre-qualify you in as little as 5 minutes with no impact to your credit score.An equal housing lender. NMLS #10287.

