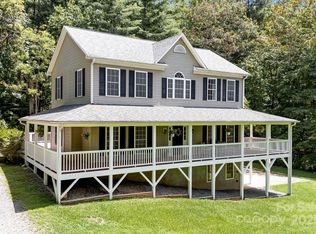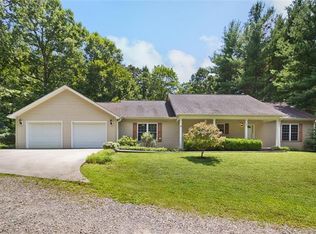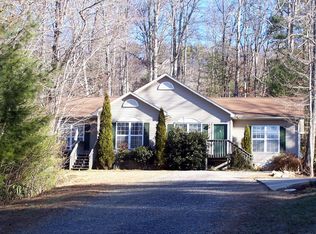Closed
$650,000
143 Whitaker Rd, Fairview, NC 28730
4beds
3,188sqft
Modular
Built in 2006
1.33 Acres Lot
$710,100 Zestimate®
$204/sqft
$3,783 Estimated rent
Home value
$710,100
$667,000 - $753,000
$3,783/mo
Zestimate® history
Loading...
Owner options
Explore your selling options
What's special
Welcome to 143 Whitaker, the perfect blend between comfort and elegance. This home speaks efficiency with dual heat pumps, tankless water heaters and backup Generator. It's skylights summon the sun, filling your home with radiant light. Discover a touch of luxury in the generous primary suite, featuring a walk-in closet and a spa-like bathroom, where serenity awaits in a soaking tub and glass-enclosed shower. Parking becomes a pleasure, not a chore, with this property's impressive garage and additional parking lot that effortlessly accommodates another 4-5 cars, mirroring the grandeur of the residence itself. The meticulously landscaped yard, adorned with charming Japanese Maple trees, whispers serenity and frames a picturesque outdoor retreat. The lower level has bonus rooms that are ready to adapt your lifestyle as an office, gym or studio. Located in Fairview, minutes to Asheville this home is a rare find- Schedule NOW!
Zillow last checked: 8 hours ago
Listing updated: December 12, 2023 at 06:37am
Listing Provided by:
Mariana Walters marianawalters@kw.com,
Keller Williams Professionals
Bought with:
Brad Puffer
Keller Williams Professionals
Source: Canopy MLS as distributed by MLS GRID,MLS#: 4046104
Facts & features
Interior
Bedrooms & bathrooms
- Bedrooms: 4
- Bathrooms: 3
- Full bathrooms: 3
- Main level bedrooms: 3
Primary bedroom
- Level: Main
Primary bedroom
- Level: Main
Heating
- Heat Pump, Propane
Cooling
- Attic Fan, Ceiling Fan(s), Central Air, Dual, ENERGY STAR Qualified Equipment, Heat Pump
Appliances
- Included: Convection Oven, Dishwasher, Disposal, Gas Cooktop, Gas Oven, Gas Range, Indoor Grill, Microwave, Plumbed For Ice Maker, Refrigerator, Self Cleaning Oven
- Laundry: Laundry Room, Main Level, Sink, Washer Hookup
Features
- Breakfast Bar, Soaking Tub, Kitchen Island, Open Floorplan, Pantry, Storage, Walk-In Closet(s), Walk-In Pantry
- Flooring: Laminate, Tile, Wood
- Doors: Pocket Doors, Screen Door(s), Sliding Doors, Storm Door(s)
- Windows: Insulated Windows, Skylight(s), Storm Window(s)
- Basement: Interior Entry,Partially Finished,Storage Space,Walk-Out Access,Walk-Up Access
- Attic: Pull Down Stairs
- Fireplace features: Gas, Living Room
Interior area
- Total structure area: 1,937
- Total interior livable area: 3,188 sqft
- Finished area above ground: 1,937
- Finished area below ground: 1,251
Property
Parking
- Total spaces: 6
- Parking features: Driveway, Electric Vehicle Charging Station(s), Attached Garage, Garage Door Opener, Garage Faces Front, Parking Lot, Garage on Main Level
- Attached garage spaces: 2
- Uncovered spaces: 4
- Details: The property comes with an expansive garage, offering abundant space and storage options. Additionally, a large, conveniently positioned parking lot for up to 4 vehicles.
Features
- Levels: One
- Stories: 1
- Patio & porch: Covered, Deck, Front Porch, Patio, Porch
Lot
- Size: 1.33 Acres
- Features: Level, Wooded
Details
- Parcel number: 969636910100000
- Zoning: OU
- Special conditions: Standard
- Other equipment: Fuel Tank(s), Generator, Network Ready
Construction
Type & style
- Home type: SingleFamily
- Architectural style: Traditional
- Property subtype: Modular
Materials
- Vinyl
- Roof: Composition
Condition
- New construction: No
- Year built: 2006
Utilities & green energy
- Sewer: Septic Installed
- Water: Well
- Utilities for property: Cable Connected, Electricity Connected, Propane, Underground Power Lines
Community & neighborhood
Security
- Security features: Smoke Detector(s)
Location
- Region: Fairview
- Subdivision: Laurelwood
Other
Other facts
- Listing terms: Cash,Conventional
- Road surface type: Concrete, Gravel
Price history
| Date | Event | Price |
|---|---|---|
| 12/8/2023 | Sold | $650,000-5.1%$204/sqft |
Source: | ||
| 11/6/2023 | Pending sale | $685,000$215/sqft |
Source: | ||
| 10/4/2023 | Listed for sale | $685,000-2.1%$215/sqft |
Source: | ||
| 8/31/2023 | Listing removed | -- |
Source: | ||
| 8/18/2023 | Listed for sale | $699,500$219/sqft |
Source: | ||
Public tax history
| Year | Property taxes | Tax assessment |
|---|---|---|
| 2025 | $3,226 +4.3% | $456,500 |
| 2024 | $3,093 +13.4% | $456,500 +7.6% |
| 2023 | $2,728 +1.6% | $424,300 |
Find assessor info on the county website
Neighborhood: 28730
Nearby schools
GreatSchools rating
- 7/10Fairview ElementaryGrades: K-5Distance: 1.8 mi
- 7/10Cane Creek MiddleGrades: 6-8Distance: 4.6 mi
- 7/10A C Reynolds HighGrades: PK,9-12Distance: 5.4 mi
Schools provided by the listing agent
- Elementary: Fairview
- Middle: Cane Creek
- High: AC Reynolds
Source: Canopy MLS as distributed by MLS GRID. This data may not be complete. We recommend contacting the local school district to confirm school assignments for this home.
Get a cash offer in 3 minutes
Find out how much your home could sell for in as little as 3 minutes with a no-obligation cash offer.
Estimated market value
$710,100


