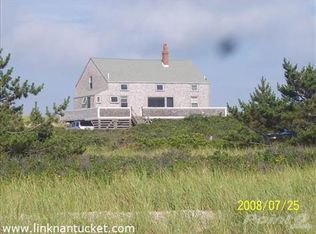The Best of The Best with double water views. Sunrise on the Atlantic to sunset over Nantucket Harbor. Boating and beach bound with the best views on the Island and all the modern day creatures of comfort; 143 Wauwinet is the offering for you. Classic wood paneled walls and ceilings balance the endless water views and exude a feeling of summer timelessness. Numerous decks and porches lead eyes to water in every direction. There are five working fireplaces strategically located to offer soothing comfort and warmth. The six full bathrooms and two half baths have custom tile work and luxury water works fixtures. There is a spacious kitchen fully equipped with double Wolf ovens, six burner Wolf range, Wolf steamer, Dacor warmer oven, two Miele dishwashers and a 48" Sub Zero with two freezers and two refrigerators. The Master wing has two bathrooms each with sweeping views of the Harbor. There are French Doors to a covered deck looking over the Harbor boats towards town, and French Doors to a deck overlooking the dunes to the Atlantic, a built in king bed and fireplace complete this remarkable bedroom. The sweetest spot with a memorable luxurious beach house to cherish and enjoy for years to come.
This property is off market, which means it's not currently listed for sale or rent on Zillow. This may be different from what's available on other websites or public sources.
