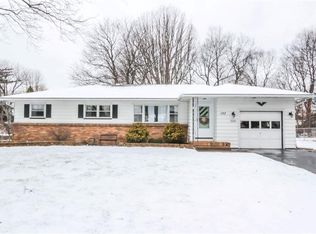This spacious split-level has an open floor plan, eat-in kitchen includes all stainless appliances and three stools for the breakfast bar; three bedrooms and a 1/2 bath in the lower level, with a walk out to a huge three-season room. Potential home office or hobby room also in lower level. New front landscape (2018) and a pre-listing inspection, including the HVAC. New Hot water tank installed 2017. Don't miss this one!
This property is off market, which means it's not currently listed for sale or rent on Zillow. This may be different from what's available on other websites or public sources.
