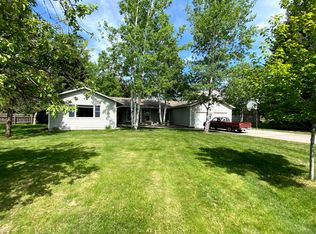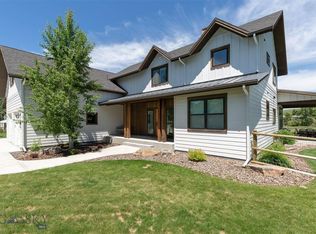Everything on your wish list--mountain views, creek at the edge of the backyard and a south-side Bozeman location. Significant updates include 2020 new exterior siding, many new exterior doors and windows, new master deck and balcony, new carpet and interior paint, recently remodeled master and guest bathrooms. Wonderful 1 acre lot and a share in a 5-family 2 acre open space that includes both sides of Limestone Creek. 4 bedrooms, 2 ½ baths, office, great room with fireplace, formal and informal dining, large open kitchen. 3 car garage.
This property is off market, which means it's not currently listed for sale or rent on Zillow. This may be different from what's available on other websites or public sources.


