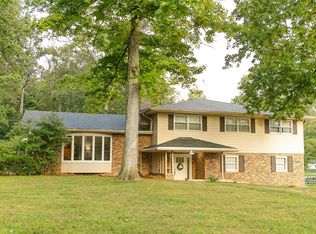This Stunning, Well Maintained Home Features; 4 Bedrooms, 2 1/2 Baths, Perfectly Open Concept- Great for Entertaining, Gorgeous New Kitchen with Quality Cabinets and Stone Countertops, Breakfast Nook, Dining Room with an amazing view of the Mature Tree's, Master Bedroom with Walk-In tile Shower, Plenty of Closet Space, 14 x 15 Screened in Porch, Beautiful 1 acre Lot in a quiet Rural Subdivision on the outskirts of Decatur. Adams Central School District
This property is off market, which means it's not currently listed for sale or rent on Zillow. This may be different from what's available on other websites or public sources.
