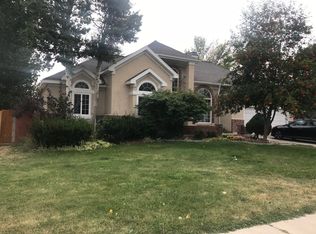100% remodeled house for sale! All new cabinets with soft close and under cabinet lighting, appliances, concrete counter tops, lighting (bright LED lighting),flooring, paint, and more. Vaulted ceilings on main. Brick fireplace downstairs with large craft room. This house is in a perfect location with excellent curb appeal. Fenced yard that opens to an elementary school playground. Great deck with a perfect spot for a hot tub. Cement basketball court outside. Come see this great home, it won’t last long! Please call Brenan Robison 208-313-7673
This property is off market, which means it's not currently listed for sale or rent on Zillow. This may be different from what's available on other websites or public sources.

