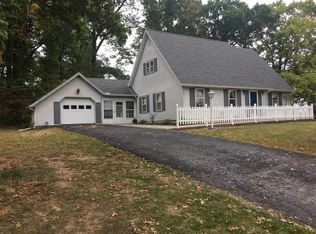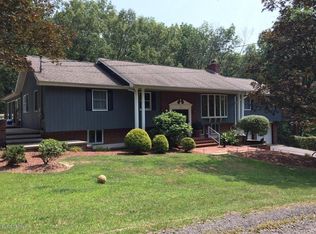Sold for $270,000
$270,000
143 Vista Rd, Berwick, PA 18603
4beds
1,232sqft
Single Family Residence
Built in 1973
1.2 Acres Lot
$279,100 Zestimate®
$219/sqft
$1,542 Estimated rent
Home value
$279,100
Estimated sales range
Not available
$1,542/mo
Zestimate® history
Loading...
Owner options
Explore your selling options
What's special
CHARMING RANCH HOME NESTLED IN THE WOODS, BUT CLOSE ENOUGH TO TOWN.
PLENTY OF ROOM! VIEW THE SEASON CHANGES WITH WRAP AROUND DECK.
COZY UP TO THE FIREPLACE AND ENJOY!
CONTACT JENNIFER SPAIDE FOR SHOWING 570-854-8805.
Zillow last checked: 8 hours ago
Listing updated: February 14, 2025 at 12:10pm
Listed by:
JENNIFER LYNN SPAIDE 570-759-6363,
REALTY WORLD MASICH & DELL
Bought with:
BONNIE BOWLIN, RS351955
SORGE ASSOCIATES REALTY, INC.
Source: CSVBOR,MLS#: 20-98680
Facts & features
Interior
Bedrooms & bathrooms
- Bedrooms: 4
- Bathrooms: 4
- Full bathrooms: 3
- 3/4 bathrooms: 1
Bedroom 1
- Description: Double closet/sunroom off the bedroom
- Level: First
- Area: 141.96 Square Feet
- Dimensions: 11.83 x 12.00
Bedroom 2
- Description: Closets
- Level: First
- Area: 144.9 Square Feet
- Dimensions: 11.50 x 12.60
Bedroom 3
- Level: Basement
- Area: 108 Square Feet
- Dimensions: 9.00 x 12.00
Bedroom 4
- Level: Basement
- Area: 99 Square Feet
- Dimensions: 9.00 x 11.00
Primary bathroom
- Description: Stand up shower, new ceramic tile
- Level: First
- Area: 40.92 Square Feet
- Dimensions: 6.20 x 6.60
Bathroom
- Description: New ceramic tub/shower
- Level: First
- Area: 63.84 Square Feet
- Dimensions: 8.40 x 7.60
Bathroom
- Description: Stand up shower
- Level: Basement
- Area: 56 Square Feet
- Dimensions: 8.00 x 7.00
Family room
- Level: Basement
Kitchen
- Description: Open concept
- Level: First
- Area: 153.79 Square Feet
- Dimensions: 11.83 x 13.00
Laundry
- Description: Off of the kitchen
- Level: First
Living room
- Description: Gas Fireplace/sliding glass doors
- Level: First
- Area: 323 Square Feet
- Dimensions: 17.00 x 19.00
Heating
- Baseboard
Appliances
- Included: Dishwasher, Disposal, Refrigerator, Water Softener
Features
- Ceiling Fan(s)
- Basement: Block,Heated,Exterior Entry,Walk Out/Daylight
- Has fireplace: Yes
Interior area
- Total structure area: 1,232
- Total interior livable area: 1,232 sqft
- Finished area above ground: 1,232
- Finished area below ground: 1,232
Property
Parking
- Total spaces: 1
- Parking features: 1 Car
- Has garage: Yes
- Details: 2
Features
- Patio & porch: Porch, Deck
Lot
- Size: 1.20 Acres
- Dimensions: 1.2
- Topography: No
Details
- Additional structures: Shed(s)
- Parcel number: 0703A04700
- Zoning: Residential
- Zoning description: X
Construction
Type & style
- Home type: SingleFamily
- Architectural style: Ranch
- Property subtype: Single Family Residence
Materials
- Vinyl
- Foundation: None
- Roof: Shingle
Condition
- Year built: 1973
Utilities & green energy
- Electric: 200+ Amp Service
- Sewer: Conventional
- Water: Well
Community & neighborhood
Community
- Community features: Paved Streets, Sidewalks, View
Location
- Region: Berwick
- Subdivision: Woodcrest I
Price history
| Date | Event | Price |
|---|---|---|
| 2/14/2025 | Sold | $270,000-5.3%$219/sqft |
Source: CSVBOR #20-98680 Report a problem | ||
| 1/6/2025 | Pending sale | $285,000$231/sqft |
Source: CSVBOR #20-98680 Report a problem | ||
| 1/1/2025 | Listed for sale | $285,000+132.7%$231/sqft |
Source: CSVBOR #20-98680 Report a problem | ||
| 10/23/2003 | Sold | $122,500$99/sqft |
Source: Agent Provided Report a problem | ||
Public tax history
| Year | Property taxes | Tax assessment |
|---|---|---|
| 2025 | $2,866 +2.6% | $36,724 |
| 2024 | $2,793 +10.1% | $36,724 |
| 2023 | $2,536 +4.1% | $36,724 |
Find assessor info on the county website
Neighborhood: 18603
Nearby schools
GreatSchools rating
- 4/10Berwick Area Middle SchoolGrades: 5-8Distance: 1.4 mi
- 6/10Berwick Area High SchoolGrades: 9-12Distance: 1.3 mi
Schools provided by the listing agent
- District: Berwick
Source: CSVBOR. This data may not be complete. We recommend contacting the local school district to confirm school assignments for this home.
Get pre-qualified for a loan
At Zillow Home Loans, we can pre-qualify you in as little as 5 minutes with no impact to your credit score.An equal housing lender. NMLS #10287.

