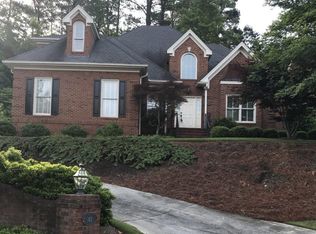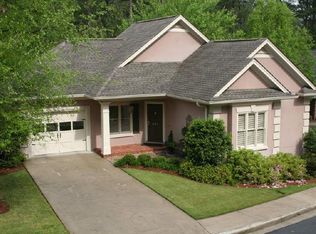ONE OF A KIND CUSTOM BUILT HOME IN GATED COMMUNITY. VERY PRIVATE HOME. IMMACULATE. NOTHING TO UPDATE. ONE OF NICEST HOMES IN TOWN, ALL AMENITIES. THIS IS REAL STUCCO, NOT SYNTHETIC. HUGE ROOMS, BANQUET DINING ROOM, GORMET KITCHEN. VERY OPEN. FP IN MASTER. ONE LEVEL HOME, lovely PANELED OFFICE, QUAINT PATIO WITH STONE WALL AND FOUNTAIN. THE CEILINGS ARE HIGH AND THE FLOORS ARE HARDWOOD IN MOST ROOMS.THERE IS COMPLETE PRIVACY IN THE BACK. THIS IS A HOME FOR ANY PERSON THAT LOVES QUALITY. THE OAKS AT COLLINWOOD IS A GATED COMMUNITY WITH LOVELY WELL MAINTAINED LANDSCAPING. OFFICE IS A BEDROOM AND THERE IS A 4TH BEDROOM UPSTAIRS FINISHED BUT NEEDS CARPET. THERE IS ONLY SUBFLOORING THERE. A PEACEFUL QUIET ATMOSPHERE.
This property is off market, which means it's not currently listed for sale or rent on Zillow. This may be different from what's available on other websites or public sources.

