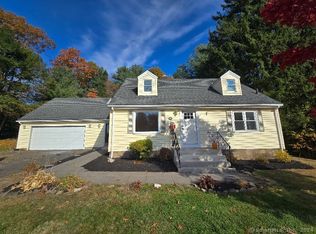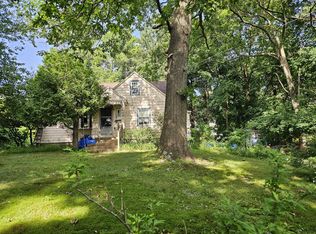Sold for $406,000 on 11/15/24
$406,000
143 Vanderbilt Road, Bristol, CT 06010
3beds
1,386sqft
Single Family Residence
Built in 1948
0.38 Acres Lot
$432,200 Zestimate®
$293/sqft
$2,662 Estimated rent
Home value
$432,200
$389,000 - $480,000
$2,662/mo
Zestimate® history
Loading...
Owner options
Explore your selling options
What's special
This is truly a turnkey home ready for new owners. This 3 bedroom 2 bath cape boasts a 30' farmers front porch including the adirondack set for your relaxation. The first floor features kitchen with granite countertops, newer appliances, and dining room . The living room and 2 bedrooms with hardwood flooring along with 1 full bath also on main level .You will also find a breezway off the kitchen with sliders to a gorgeous Trek deck overlooking the private backyard. This is a perfect location for entertaining and grilling with family and friends. The 2nd level features master suite with a cozy sitting area where you can unwind and relax. Master suite also features remodeled full bath with walk in shower and heated towel rack! Plenty of closets including walkins with organizers included. For those enthusiasts you will love the 4-car garage with walk up workshop. The grounds are professional landscaped and just beautiful featuring perennial gardens and raised garden beds. The exterior has been redone with new vinyl siding, new windows, new roofing, new gutters, new stainless-steel chimney insert, palladium windows and new furnace all within the last 4 years. There is also a timber framed shed for all your outside storage . This is truly a gem you won't want to miss. Schedule soon before it is gone! Subject to sellers finding rental of choice .
Zillow last checked: 8 hours ago
Listing updated: November 16, 2024 at 04:24pm
Listed by:
Sandra Basso 860-307-2892,
Coldwell Banker Premier Real Estate 860-793-0349
Bought with:
Raymond D. Valenti, RES.0695875
RE/MAX Alliance
Source: Smart MLS,MLS#: 24040535
Facts & features
Interior
Bedrooms & bathrooms
- Bedrooms: 3
- Bathrooms: 2
- Full bathrooms: 2
Primary bedroom
- Features: Remodeled, Palladian Window(s), Bedroom Suite, Full Bath, Walk-In Closet(s)
- Level: Upper
Bedroom
- Features: Hardwood Floor
- Level: Main
Bedroom
- Features: Hardwood Floor
- Level: Main
Dining room
- Level: Main
Living room
- Features: Hardwood Floor
- Level: Main
Heating
- Forced Air, Oil
Cooling
- Central Air
Appliances
- Included: Electric Range, Microwave, Refrigerator, Freezer, Dishwasher, Washer, Dryer, Electric Water Heater, Water Heater
- Laundry: Lower Level
Features
- Smart Thermostat
- Basement: Full,Interior Entry,Walk-Out Access,Concrete
- Attic: None
- Has fireplace: No
Interior area
- Total structure area: 1,386
- Total interior livable area: 1,386 sqft
- Finished area above ground: 1,386
Property
Parking
- Total spaces: 4
- Parking features: Attached, Garage Door Opener
- Attached garage spaces: 4
Features
- Patio & porch: Porch, Patio
- Exterior features: Garden, Lighting
Lot
- Size: 0.38 Acres
- Features: Level, Landscaped
Details
- Additional structures: Shed(s)
- Parcel number: 480216
- Zoning: R-10
Construction
Type & style
- Home type: SingleFamily
- Architectural style: Cape Cod
- Property subtype: Single Family Residence
Materials
- Vinyl Siding
- Foundation: Concrete Perimeter
- Roof: Asphalt
Condition
- New construction: No
- Year built: 1948
Utilities & green energy
- Sewer: Public Sewer
- Water: Public
Green energy
- Green verification: ENERGY STAR Certified Homes
Community & neighborhood
Community
- Community features: Medical Facilities, Park
Location
- Region: Bristol
Price history
| Date | Event | Price |
|---|---|---|
| 11/15/2024 | Sold | $406,000+16%$293/sqft |
Source: | ||
| 9/7/2024 | Listed for sale | $349,900+249.9%$252/sqft |
Source: | ||
| 9/28/1990 | Sold | $100,000$72/sqft |
Source: Public Record Report a problem | ||
Public tax history
| Year | Property taxes | Tax assessment |
|---|---|---|
| 2025 | $7,010 +21.7% | $207,690 +14.8% |
| 2024 | $5,761 +4.9% | $180,880 |
| 2023 | $5,490 +10% | $180,880 +38.9% |
Find assessor info on the county website
Neighborhood: 06010
Nearby schools
GreatSchools rating
- 5/10Stafford SchoolGrades: K-5Distance: 1.1 mi
- 4/10Chippens Hill Middle SchoolGrades: 6-8Distance: 1.6 mi
- 5/10Bristol Eastern High SchoolGrades: 9-12Distance: 0.9 mi
Schools provided by the listing agent
- High: Bristol Central
Source: Smart MLS. This data may not be complete. We recommend contacting the local school district to confirm school assignments for this home.

Get pre-qualified for a loan
At Zillow Home Loans, we can pre-qualify you in as little as 5 minutes with no impact to your credit score.An equal housing lender. NMLS #10287.
Sell for more on Zillow
Get a free Zillow Showcase℠ listing and you could sell for .
$432,200
2% more+ $8,644
With Zillow Showcase(estimated)
$440,844
